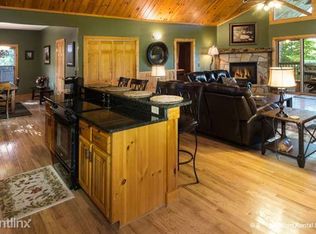$55,000 rental projection! Located in the exclusive Riversong community this beautiful 3 bed 3 bath home sits on a large private lot bordering the National Park! Open concept floor plan with beautiful hardwood floors and vaulted ceilings. Large master bedroom on the main level with walk in closet, tile shower, jetted tub, and private deck access. Fully finished basement features new hand-scraped hard wood flooring, stacked stone gas fireplace, full bath, and a large bonus room with double closet that could be used as additional sleeping quarters. Over-sized attached 2 car garage with pull down attic access with additional storage space. The home comes mostly furnished and is perfect for an overnight rental property or permanent residence. Convenient location just 9 miles from downtown Gatlinburg and 7 miles from Food city.
This property is off market, which means it's not currently listed for sale or rent on Zillow. This may be different from what's available on other websites or public sources.
