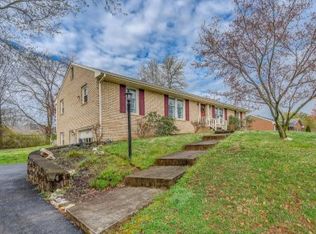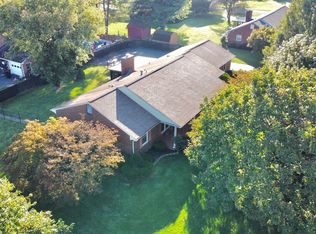Sold for $319,000
$319,000
5204 Britaney Rd, Roanoke, VA 24012
3beds
1,550sqft
Single Family Residence
Built in 1982
0.35 Acres Lot
$322,800 Zestimate®
$206/sqft
$2,037 Estimated rent
Home value
$322,800
$307,000 - $339,000
$2,037/mo
Zestimate® history
Loading...
Owner options
Explore your selling options
What's special
Welcome to this charming 3BR, 2BA brick home in the desirable Bonsack area, known for its convenience and peaceful surroundings. This well-kept property is ready for you to add your personal touch. It features a Primary bedroom w/ensuite bath, cozy family room with a fireplace & gas logs, an eat-in kitchen with new refrigerator, dining and living rooms, plus an office, utility rm, 2-car Garage & storage below. It offers updatedwindows and a newer roof for added efficiency. Outside, enjoy the covered Back Patio & deck, overlooking the beautifully landscaped yard, and a spacious He/She Shed with finished interior, heater a workbench. This home is a great opportunity to create your dream space in a great community. Schedule your showing today!
Zillow last checked: 8 hours ago
Listing updated: August 08, 2025 at 08:34am
Listed by:
DAYNA R PATRICK 540-342-9600,
RE/MAX ALL STARS
Bought with:
DAYNA R PATRICK, 0225074862
RE/MAX ALL STARS
Source: RVAR,MLS#: 919203
Facts & features
Interior
Bedrooms & bathrooms
- Bedrooms: 3
- Bathrooms: 2
- Full bathrooms: 2
Primary bedroom
- Level: E
Bedroom 2
- Level: E
Bedroom 3
- Level: E
Dining room
- Level: E
Eat in kitchen
- Level: E
Family room
- Level: E
Foyer
- Level: E
Laundry
- Level: L
Living room
- Level: E
Office
- Level: L
Other
- Level: O
Heating
- Forced Air Gas, Heat Pump Electric
Cooling
- Heat Pump Electric
Appliances
- Included: Dishwasher, Microwave, Electric Range, Refrigerator
Features
- Storage
- Flooring: Carpet, Vinyl
- Doors: Storm Door(s)
- Windows: Insulated Windows, Tilt-In
- Has basement: Yes
- Number of fireplaces: 1
- Fireplace features: Den
Interior area
- Total structure area: 2,236
- Total interior livable area: 1,550 sqft
- Finished area above ground: 1,430
- Finished area below ground: 120
Property
Parking
- Total spaces: 4
- Parking features: Garage Under, Paved, Garage Door Opener, Off Street
- Has attached garage: Yes
- Covered spaces: 2
- Uncovered spaces: 2
Features
- Levels: One
- Stories: 1
- Patio & porch: Deck, Patio, Rear Porch
- Exterior features: Garden Space
- Has view: Yes
Lot
- Size: 0.35 Acres
- Dimensions: 102x148
- Features: Cleared
Details
- Parcel number: 040.140137.000000
Construction
Type & style
- Home type: SingleFamily
- Architectural style: Ranch
- Property subtype: Single Family Residence
Materials
- Brick
Condition
- Completed
- Year built: 1982
Utilities & green energy
- Electric: 0 Phase
- Utilities for property: Cable Connected, Underground Utilities, Cable
Community & neighborhood
Community
- Community features: Restaurant
Location
- Region: Roanoke
- Subdivision: Huntridge
Other
Other facts
- Road surface type: Paved
Price history
| Date | Event | Price |
|---|---|---|
| 8/8/2025 | Sold | $319,000+3.2%$206/sqft |
Source: | ||
| 7/17/2025 | Pending sale | $309,000$199/sqft |
Source: | ||
| 7/15/2025 | Listed for sale | $309,000$199/sqft |
Source: | ||
Public tax history
| Year | Property taxes | Tax assessment |
|---|---|---|
| 2025 | $2,984 +7.4% | $289,700 +8.4% |
| 2024 | $2,779 +9.2% | $267,200 +11.3% |
| 2023 | $2,544 +9.3% | $240,000 +12.4% |
Find assessor info on the county website
Neighborhood: 24012
Nearby schools
GreatSchools rating
- 8/10Bonsack Elementary SchoolGrades: PK-5Distance: 0.8 mi
- 5/10William Byrd Middle SchoolGrades: 6-8Distance: 2.7 mi
- 7/10William Byrd High SchoolGrades: 9-12Distance: 2.8 mi
Schools provided by the listing agent
- Elementary: Bonsack
- Middle: William Byrd
- High: William Byrd
Source: RVAR. This data may not be complete. We recommend contacting the local school district to confirm school assignments for this home.

Get pre-qualified for a loan
At Zillow Home Loans, we can pre-qualify you in as little as 5 minutes with no impact to your credit score.An equal housing lender. NMLS #10287.

