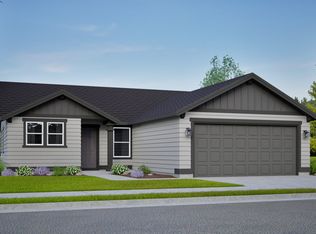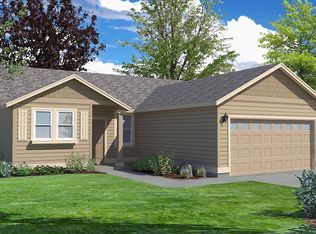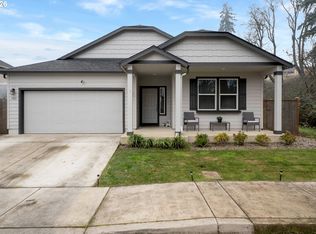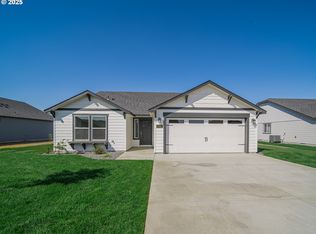Sold
$548,518
5204 Cedar View Dr, Springfield, OR 97478
4beds
2,211sqft
Residential, Single Family Residence
Built in 2025
-- sqft lot
$548,500 Zestimate®
$248/sqft
$3,207 Estimated rent
Home value
$548,500
$521,000 - $576,000
$3,207/mo
Zestimate® history
Loading...
Owner options
Explore your selling options
What's special
At 2211 square feet, The Timberline is the perfect home for those in search of a brand new home that offers space and versatility in a two-story plan. The living and dining rooms share an impressive space overlooked by the open kitchen which features ample counter space, cupboard storage and a large pantry. The other three bedrooms are substantially sized with generous closets and share a central bathroom with a dual vanity. Den downstairs makes a great office. The Timberline new home plan is the perfect mixture of a smart design and a stylish package.The Woodland Ridge Community is located in the Thurston area, just minutes from grocery stores, coffee shops, restaurants, and freeway access. Finishes and structural options may vary from photos.
Zillow last checked: 8 hours ago
Listing updated: January 12, 2026 at 06:18am
Listed by:
Sashila Gonzalez 541-788-2281,
New Home Star Oregon, LLC
Bought with:
Curtis Phillips, 201215917
Blue Pool Realty
Source: RMLS (OR),MLS#: 133356198
Facts & features
Interior
Bedrooms & bathrooms
- Bedrooms: 4
- Bathrooms: 3
- Full bathrooms: 3
- Main level bathrooms: 1
Primary bedroom
- Level: Upper
Bedroom 2
- Level: Upper
Bedroom 3
- Level: Upper
Bedroom 4
- Level: Upper
Dining room
- Level: Main
Kitchen
- Level: Main
Living room
- Level: Main
Heating
- Forced Air
Cooling
- ENERGY STAR Qualified Equipment
Appliances
- Included: Dishwasher, Free-Standing Gas Range, Microwave, Stainless Steel Appliance(s), Electric Water Heater
Features
- Granite, Pantry
- Windows: Double Pane Windows, Vinyl Frames
- Basement: Crawl Space
Interior area
- Total structure area: 2,211
- Total interior livable area: 2,211 sqft
Property
Parking
- Total spaces: 2
- Parking features: Driveway, On Street, Attached
- Attached garage spaces: 2
- Has uncovered spaces: Yes
Features
- Levels: Two
- Stories: 2
- Patio & porch: Covered Patio, Porch
- Exterior features: Yard
- Has view: Yes
- View description: Trees/Woods
Lot
- Features: Sprinkler, SqFt 5000 to 6999
Details
- Parcel number: New Construction
Construction
Type & style
- Home type: SingleFamily
- Property subtype: Residential, Single Family Residence
Materials
- Lap Siding
- Foundation: Stem Wall
- Roof: Composition
Condition
- New Construction
- New construction: Yes
- Year built: 2025
Details
- Warranty included: Yes
Utilities & green energy
- Gas: Gas
- Sewer: Public Sewer
- Water: Public
Community & neighborhood
Location
- Region: Springfield
HOA & financial
HOA
- Has HOA: Yes
- HOA fee: $95 quarterly
- Second HOA fee: $150 one time
Other
Other facts
- Listing terms: Cash,Conventional,FHA,VA Loan
- Road surface type: Paved
Price history
| Date | Event | Price |
|---|---|---|
| 1/9/2026 | Sold | $548,518+0.5%$248/sqft |
Source: | ||
| 8/31/2025 | Pending sale | $545,943+1.1%$247/sqft |
Source: | ||
| 8/31/2025 | Listing removed | $539,990$244/sqft |
Source: | ||
| 7/11/2025 | Price change | $539,990+30.1%$244/sqft |
Source: | ||
| 7/2/2025 | Price change | $414,990+1.2%$188/sqft |
Source: | ||
Public tax history
Tax history is unavailable.
Neighborhood: 97478
Nearby schools
GreatSchools rating
- 3/10Mt Vernon Elementary SchoolGrades: K-5Distance: 1.2 mi
- 6/10Agnes Stewart Middle SchoolGrades: 6-8Distance: 2.1 mi
- 5/10Thurston High SchoolGrades: 9-12Distance: 1.3 mi
Schools provided by the listing agent
- Elementary: Douglas Gardens
- Middle: Thurston
- High: Thurston
Source: RMLS (OR). This data may not be complete. We recommend contacting the local school district to confirm school assignments for this home.

Get pre-qualified for a loan
At Zillow Home Loans, we can pre-qualify you in as little as 5 minutes with no impact to your credit score.An equal housing lender. NMLS #10287.



