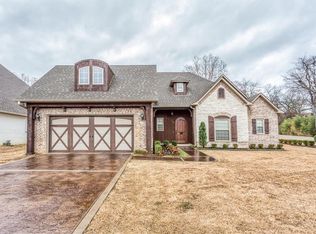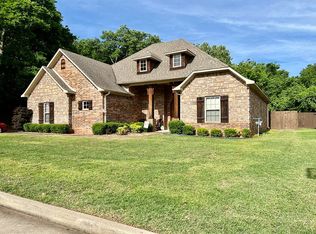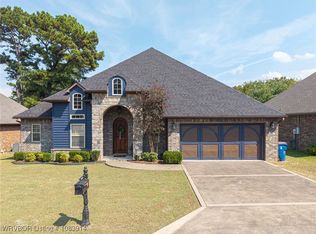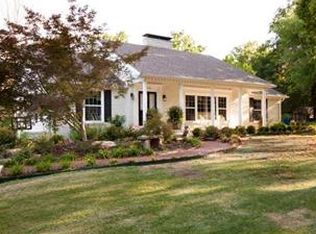Sold for $425,000
$425,000
5204 Free Ferry Rd, Fort Smith, AR 72903
4beds
2,476sqft
Single Family Residence
Built in 2019
10,132 Square Feet Lot
$430,800 Zestimate®
$172/sqft
$2,053 Estimated rent
Home value
$430,800
$375,000 - $495,000
$2,053/mo
Zestimate® history
Loading...
Owner options
Explore your selling options
What's special
Welcome to this beautiful custom-built cottage nestled in the vibrant heart of Fort Smith. The thoughtfully designed kitchen, brimming with modern amenities, flows seamlessly into a cozy living area complete with a fireplace and an inviting dining space—perfect for both everyday living and entertaining.
Elegant touches throughout the home include rich wood flooring and sleek marble countertops. The spacious primary suite features a large walk-in closet and a luxurious bath with a walk-out shower and a freestanding tub for ultimate relaxation.
In addition to the 4 bedrooms and 3 baths, the home has an office, Large laundry with sink and a 3 car garage.
Step outside to enjoy the meticulously landscaped gardens a private backyard patio ideal for gatherings.
Zillow last checked: 8 hours ago
Listing updated: August 22, 2025 at 02:09pm
Listed by:
Marshall Yantis 479-883-2302,
Warnock Real Estate LLC
Bought with:
Suzanne Easley, SA00059447
Sagely & Edwards Realtors
Source: Western River Valley BOR,MLS#: 1082521Originating MLS: Fort Smith Board of Realtors
Facts & features
Interior
Bedrooms & bathrooms
- Bedrooms: 4
- Bathrooms: 3
- Full bathrooms: 3
Heating
- Central
Cooling
- Central Air
Appliances
- Included: Counter Top, Double Oven, Dishwasher, Gas Water Heater, Microwave, Range
- Laundry: Electric Dryer Hookup, Washer Hookup, Dryer Hookup
Features
- Built-in Features, Eat-in Kitchen, Pantry, Walk-In Closet(s)
- Flooring: Carpet, Ceramic Tile, Wood
- Windows: Blinds
- Number of fireplaces: 1
- Fireplace features: Living Room
Interior area
- Total interior livable area: 2,476 sqft
Property
Parking
- Total spaces: 3
- Parking features: Attached, Garage, Garage Door Opener
- Has attached garage: Yes
- Covered spaces: 3
Features
- Levels: Two
- Stories: 2
- Patio & porch: Patio
- Exterior features: Concrete Driveway
- Fencing: Back Yard
Lot
- Size: 10,132 sqft
- Dimensions: 68 x 149
- Features: Cleared, Cul-De-Sac, Landscaped, Subdivision
Details
- Parcel number: 1297500020000000
- Zoning description: Residential
- Special conditions: None
Construction
Type & style
- Home type: SingleFamily
- Property subtype: Single Family Residence
Materials
- Brick, Cedar
- Foundation: Slab
- Roof: Architectural,Shingle
Condition
- Year built: 2019
Utilities & green energy
- Sewer: Public Sewer
- Water: Public
- Utilities for property: Electricity Available, Natural Gas Available, Sewer Available, Water Available
Community & neighborhood
Security
- Security features: Smoke Detector(s)
Location
- Region: Fort Smith
- Subdivision: Free Ferry Development
Price history
| Date | Event | Price |
|---|---|---|
| 8/22/2025 | Sold | $425,000-0.9%$172/sqft |
Source: Western River Valley BOR #1082521 Report a problem | ||
| 7/21/2025 | Pending sale | $429,000$173/sqft |
Source: Western River Valley BOR #1082521 Report a problem | ||
| 7/18/2025 | Listed for sale | $429,000+45.4%$173/sqft |
Source: Western River Valley BOR #1082521 Report a problem | ||
| 12/6/2019 | Sold | $295,000-1.3%$119/sqft |
Source: Western River Valley BOR #1023255 Report a problem | ||
| 10/14/2019 | Pending sale | $299,000$121/sqft |
Source: Warnock Real Estate LLC #1023255 Report a problem | ||
Public tax history
| Year | Property taxes | Tax assessment |
|---|---|---|
| 2024 | $2,576 -2.8% | $52,980 |
| 2023 | $2,651 -1.9% | $52,980 |
| 2022 | $2,701 | $52,980 |
Find assessor info on the county website
Neighborhood: 72903
Nearby schools
GreatSchools rating
- 5/10Albert Pike Elementary SchoolGrades: PK-5Distance: 0.8 mi
- 10/10L. A. Chaffin Jr. High SchoolGrades: 6-8Distance: 2.5 mi
- 7/10Southside High SchoolGrades: 9-12Distance: 2 mi
Schools provided by the listing agent
- Elementary: Park School
- Middle: Chaffin
- High: Southside
- District: Fort Smith
Source: Western River Valley BOR. This data may not be complete. We recommend contacting the local school district to confirm school assignments for this home.
Get pre-qualified for a loan
At Zillow Home Loans, we can pre-qualify you in as little as 5 minutes with no impact to your credit score.An equal housing lender. NMLS #10287.



