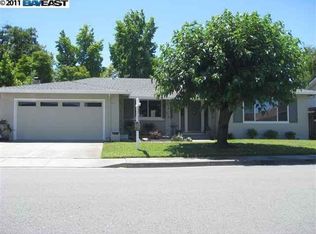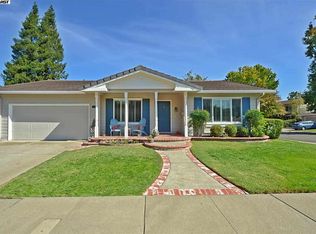Sold for $1,800,000 on 07/02/25
$1,800,000
5204 Hummingbird Rd, Pleasanton, CA 94566
4beds
2,167sqft
Residential, Single Family Residence
Built in 1966
8,712 Square Feet Lot
$1,736,800 Zestimate®
$831/sqft
$4,838 Estimated rent
Home value
$1,736,800
$1.56M - $1.93M
$4,838/mo
Zestimate® history
Loading...
Owner options
Explore your selling options
What's special
Welcome to this tastefully renovated, north-facing Holiday model nestled in Pleasanton’s highly desirable Birdland neighborhood. Inside, you’ll find glistening hardwood floors paired with brand-new textured nylon carpet, blending classic charm with modern comfort. The remodeled kitchen is a standout, featuring stainless steel appliances, including a professional-grade Viking gas range, refrigerator, microwave, and dishwasher—perfect for everyday living or entertaining. French doors lead to a versatile front room with a custom built-in cabinet, ideal as a home office, study, or playroom. The formal dining room flows seamlessly into the kitchen and spacious family room, creating a warm, open layout. Step into the private backyard retreat, complete with a solar-heated saltwater pool, low-maintenance aluminum arbor, and lush lawn—perfect for entertaining friends and family. Energy-saving features include leased PV solar, dual-pane windows with plantation shutters, recessed LED lighting, newer HVAC, and upgraded attic insulation. Additional conveniences include an indoor laundry area with high-efficiency washer/dryer, built-in garage cabinetry, and a 6x8 Tuff Shed. Stylish, functional, and move-in ready—this home checks every box!
Zillow last checked: 8 hours ago
Listing updated: July 02, 2025 at 11:40am
Listed by:
Timothy McGuire DRE #01349446 925-895-9950,
Compass
Bought with:
Sonia Sidhu, DRE #01904511
Intero Real Estate Services
Source: Bay East AOR,MLS#: 41096888
Facts & features
Interior
Bedrooms & bathrooms
- Bedrooms: 4
- Bathrooms: 2
- Full bathrooms: 2
Kitchen
- Features: Counter - Solid Surface, Stone Counters, Dishwasher, Eat-in Kitchen, Disposal, Gas Range/Cooktop, Pantry, Refrigerator, Updated Kitchen
Heating
- Forced Air
Cooling
- Central Air
Appliances
- Included: Dishwasher, Gas Range, Refrigerator, Water Filter System, Water Softener
- Laundry: Laundry Room, Common Area
Features
- Counter - Solid Surface, Pantry, Updated Kitchen
- Flooring: Hardwood, Tile, Carpet
- Basement: Crawl Space
- Number of fireplaces: 1
- Fireplace features: Family Room
Interior area
- Total structure area: 2,167
- Total interior livable area: 2,167 sqft
Property
Parking
- Total spaces: 2
- Parking features: Attached, Garage Door Opener
- Garage spaces: 2
Features
- Levels: One
- Stories: 1
- Entry location: No Steps to Entry
- Patio & porch: Patio, Covered
- Exterior features: Storage
- Has private pool: Yes
- Pool features: In Ground, Solar Heat
- Has spa: Yes
- Spa features: Heated
Lot
- Size: 8,712 sqft
- Features: Level, Front Yard, Sprinklers In Rear, Back Yard, Landscape Back, Landscape Front
Details
- Additional structures: Shed(s)
- Parcel number: 946331134
- Special conditions: Standard
- Other equipment: Irrigation Equipment
Construction
Type & style
- Home type: SingleFamily
- Architectural style: Contemporary
- Property subtype: Residential, Single Family Residence
Materials
- Stucco
- Roof: Composition
Condition
- Existing
- New construction: No
- Year built: 1966
Details
- Builder name: Morrison
Utilities & green energy
- Electric: Photovoltaics Third-Party Owned, No Solar
- Sewer: Public Sewer
- Water: Public
Community & neighborhood
Location
- Region: Pleasanton
- Subdivision: Birdland
Other
Other facts
- Listing agreement: Excl Right
- Listing terms: Cash,Conventional
Price history
| Date | Event | Price |
|---|---|---|
| 7/2/2025 | Sold | $1,800,000-7.6%$831/sqft |
Source: | ||
| 6/6/2025 | Pending sale | $1,949,000$899/sqft |
Source: | ||
| 5/15/2025 | Listed for sale | $1,949,000+159.9%$899/sqft |
Source: | ||
| 5/4/2012 | Sold | $750,000+10.3%$346/sqft |
Source: | ||
| 4/30/2003 | Sold | $680,000+27.1%$314/sqft |
Source: | ||
Public tax history
| Year | Property taxes | Tax assessment |
|---|---|---|
| 2025 | -- | $953,912 +2% |
| 2024 | $10,948 +1.2% | $935,214 +2% |
| 2023 | $10,821 +5.6% | $916,879 +2% |
Find assessor info on the county website
Neighborhood: 94566
Nearby schools
GreatSchools rating
- NAHarvest Park Preschool CenterGrades: Distance: 0.2 mi
- 8/10Harvest Park Middle SchoolGrades: 6-8Distance: 0.2 mi
- 8/10Walnut Grove Elementary SchoolGrades: K-5Distance: 0.3 mi
Get a cash offer in 3 minutes
Find out how much your home could sell for in as little as 3 minutes with a no-obligation cash offer.
Estimated market value
$1,736,800
Get a cash offer in 3 minutes
Find out how much your home could sell for in as little as 3 minutes with a no-obligation cash offer.
Estimated market value
$1,736,800

