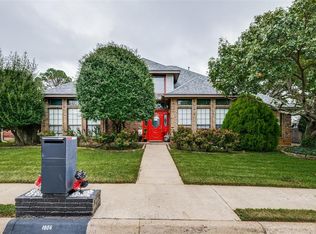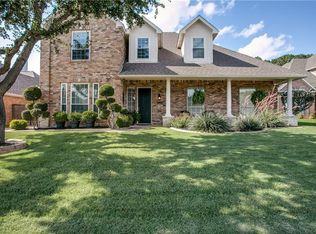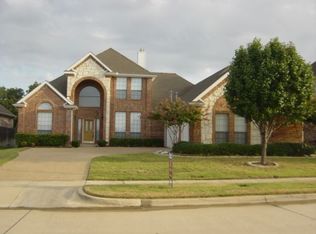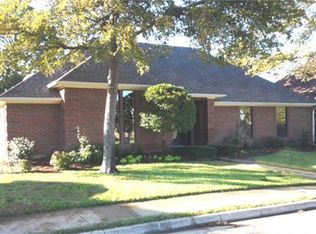Sold
Price Unknown
5204 Mansfield Rd, Arlington, TX 76017
3beds
2,112sqft
Farm, Single Family Residence
Built in 1970
1.98 Acres Lot
$543,900 Zestimate®
$--/sqft
$2,813 Estimated rent
Home value
$543,900
$517,000 - $571,000
$2,813/mo
Zestimate® history
Loading...
Owner options
Explore your selling options
What's special
Bring your Animals and enjoy the outdoors, Acreage in the City! In this Ranch Home you are welcomed by a long circle drive as you enter through the gates. This home is 3 bedroom, 3 bathrooms and 3 Car Garage and 3 workshops with Electricity so bring your ATV's or Work gear. There are no restrictions so bring your animals, horses, goats, chickens. Sit outside or in the large eat in kitchen and enjoy your time at home. This home is on City Sewer and Water but does come with its own working water well outside which gives another water source for yard and animals.
Zillow last checked: 8 hours ago
Listing updated: June 19, 2025 at 05:34pm
Listed by:
Tony Snodgrass 0530769 972-401-1400,
HomeSmart 972-401-1400,
Amy Colmer 0725871 817-980-3405,
HomeSmart
Bought with:
Lindsay Hall
League Real Estate
Source: NTREIS,MLS#: 20146927
Facts & features
Interior
Bedrooms & bathrooms
- Bedrooms: 3
- Bathrooms: 3
- Full bathrooms: 3
Primary bedroom
- Features: Dual Sinks, Separate Shower, Walk-In Closet(s)
- Level: First
- Dimensions: 18 x 14
Bedroom
- Level: First
- Dimensions: 11 x 11
Bedroom
- Level: First
- Dimensions: 11 x 12
Bathroom
- Features: Built-in Features, Separate Shower
- Level: First
- Dimensions: 6 x 6
Bathroom
- Features: Built-in Features
- Level: First
- Dimensions: 11 x 5
Bathroom
- Level: First
- Dimensions: 10 x 9
Kitchen
- Features: Breakfast Bar, Built-in Features, Eat-in Kitchen
- Level: First
- Dimensions: 18 x 14
Utility room
- Features: Built-in Features, Pantry
- Level: First
- Dimensions: 13 x 5
Heating
- Central, Natural Gas
Cooling
- Central Air, Electric
Appliances
- Included: Dishwasher, Electric Cooktop, Electric Oven, Disposal
- Laundry: Washer Hookup, Electric Dryer Hookup, Laundry in Utility Room
Features
- Eat-in Kitchen, High Speed Internet, Cable TV, Vaulted Ceiling(s)
- Flooring: Carpet
- Has basement: No
- Number of fireplaces: 1
- Fireplace features: Wood Burning
Interior area
- Total interior livable area: 2,112 sqft
Property
Parking
- Total spaces: 3
- Parking features: Additional Parking, Circular Driveway, Driveway, Garage, Garage Door Opener, Gravel, Gated, Garage Faces Rear, Storage, Boat, RV Access/Parking
- Attached garage spaces: 3
- Has uncovered spaces: Yes
Features
- Levels: One
- Stories: 1
- Exterior features: Storage
- Pool features: None
- Fencing: Wood
Lot
- Size: 1.98 Acres
- Features: Acreage, Landscaped, Pasture, Few Trees
- Residential vegetation: Grassed
Details
- Additional structures: Poultry Coop, Storage, Workshop
- Parcel number: 00225878
Construction
Type & style
- Home type: SingleFamily
- Architectural style: Ranch,Detached,Farmhouse
- Property subtype: Farm, Single Family Residence
Materials
- Brick
- Foundation: Slab
- Roof: Composition
Condition
- Year built: 1970
Utilities & green energy
- Sewer: Public Sewer
- Water: Public, Well
- Utilities for property: Sewer Available, Water Available, Cable Available
Community & neighborhood
Security
- Security features: Smoke Detector(s)
Location
- Region: Arlington
- Subdivision: Biver Add
Other
Other facts
- Listing terms: Cash,Conventional,FHA,VA Loan
Price history
| Date | Event | Price |
|---|---|---|
| 9/22/2025 | Listing removed | $559,000$265/sqft |
Source: NTREIS #20878170 Report a problem | ||
| 6/15/2025 | Price change | $559,000-5.1%$265/sqft |
Source: NTREIS #20878170 Report a problem | ||
| 3/30/2025 | Price change | $589,000-7.2%$279/sqft |
Source: NTREIS #20878170 Report a problem | ||
| 3/21/2025 | Listed for sale | $635,000+10.4%$301/sqft |
Source: NTREIS #20878170 Report a problem | ||
| 8/1/2024 | Listing removed | -- |
Source: NTREIS #20532010 Report a problem | ||
Public tax history
| Year | Property taxes | Tax assessment |
|---|---|---|
| 2024 | $11,903 +221% | $534,427 +48.3% |
| 2023 | $3,709 -2.6% | $360,254 +8.3% |
| 2022 | $3,809 +1.2% | $332,514 -1.4% |
Find assessor info on the county website
Neighborhood: Southwest
Nearby schools
GreatSchools rating
- 5/10Charlotte Anderson Elementary SchoolGrades: PK-4Distance: 0.6 mi
- 6/10T A Howard Middle SchoolGrades: 7-8Distance: 3 mi
- 5/10Summit High SchoolGrades: 8-12Distance: 3.5 mi
Schools provided by the listing agent
- Elementary: Anderson
- Middle: Howard
- High: Summit
- District: Mansfield ISD
Source: NTREIS. This data may not be complete. We recommend contacting the local school district to confirm school assignments for this home.
Get a cash offer in 3 minutes
Find out how much your home could sell for in as little as 3 minutes with a no-obligation cash offer.
Estimated market value$543,900
Get a cash offer in 3 minutes
Find out how much your home could sell for in as little as 3 minutes with a no-obligation cash offer.
Estimated market value
$543,900



