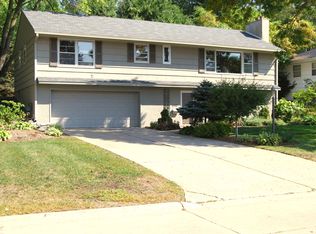Closed
$635,000
5204 Meadow Rdg, Edina, MN 55439
4beds
2,472sqft
Single Family Residence
Built in 1955
0.34 Acres Lot
$645,200 Zestimate®
$257/sqft
$2,916 Estimated rent
Home value
$645,200
$587,000 - $703,000
$2,916/mo
Zestimate® history
Loading...
Owner options
Explore your selling options
What's special
Renovated and ready for its new owner! No detail left untouched in this updated Edina home. Step
inside to an open concept floorplan, perfect for every day living and entertaining alike. Expansive
granite island is a central gathering place with decorative pendants and ample storage. High end
cabinets with soft close doors and drawers, feature hutch, oversized sink and trending finishes. SS
appliances and storage pantry. Kitchen opens to the dining room and light filled living room.
Hardwood floors run throughout the main floor and have recently been refinished. Main floor full
bath features high end finishes with double vanity, heated floors and tiled shower. Three bedrooms
on the main floor, all complete with closet organizers and ceiling fans. Lower level features a
spacious family room with updated LVP floors and a cozy gas fireplace. The fourth bedroom is in the
lower level and makes for a great home office or play room! 3/4 bathroom has been recently
refinished with a tiled shower and tasteful finishes. Easy access to the attached garage from the
lower level. Great storage in the utility space, complete with laundry sink. Beautiful, private
backyard with a concrete patio and storage shed.
Located close to all Edina has to offer with easy access to highways, restaurants, parks and
schools. New roof, updated wiring, and freshly painted exterior. Simply move in and enjoy this
comfortable and modern home!
Zillow last checked: 8 hours ago
Listing updated: November 18, 2025 at 11:52pm
Listed by:
Ashley Winkelman 651-307-7416,
Edina Realty, Inc.
Bought with:
Matt Parrington
RE/MAX Results
Source: NorthstarMLS as distributed by MLS GRID,MLS#: 6610537
Facts & features
Interior
Bedrooms & bathrooms
- Bedrooms: 4
- Bathrooms: 2
- Full bathrooms: 1
- 3/4 bathrooms: 1
Bedroom 1
- Level: Main
- Area: 132 Square Feet
- Dimensions: 12x11
Bedroom 2
- Level: Main
- Area: 110 Square Feet
- Dimensions: 11x10
Bedroom 3
- Level: Main
- Area: 80 Square Feet
- Dimensions: 8x10
Bedroom 4
- Level: Lower
- Area: 85 Square Feet
- Dimensions: 8.5x10
Dining room
- Level: Main
- Area: 100 Square Feet
- Dimensions: 10x10
Family room
- Level: Lower
- Area: 406 Square Feet
- Dimensions: 29x14
Kitchen
- Level: Main
- Area: 170 Square Feet
- Dimensions: 17x10
Living room
- Level: Main
- Area: 406 Square Feet
- Dimensions: 29x14
Heating
- Forced Air
Cooling
- Central Air
Appliances
- Included: Dishwasher, Disposal, Dryer, Microwave, Range, Refrigerator, Stainless Steel Appliance(s), Washer
Features
- Basement: Egress Window(s),Partially Finished
- Number of fireplaces: 2
- Fireplace features: Family Room, Gas, Insert
Interior area
- Total structure area: 2,472
- Total interior livable area: 2,472 sqft
- Finished area above ground: 1,236
- Finished area below ground: 689
Property
Parking
- Total spaces: 2
- Parking features: Attached, Concrete, Tuckunder Garage
- Attached garage spaces: 2
- Details: Garage Dimensions (20x24)
Accessibility
- Accessibility features: None
Features
- Levels: One
- Stories: 1
- Patio & porch: Patio
- Pool features: None
Lot
- Size: 0.34 Acres
- Dimensions: 184 x 66 x 194 x 92
Details
- Additional structures: Storage Shed
- Foundation area: 1236
- Parcel number: 0411621320054
- Zoning description: Residential-Single Family
Construction
Type & style
- Home type: SingleFamily
- Property subtype: Single Family Residence
Materials
- Brick/Stone, Fiber Board
- Roof: Age 8 Years or Less,Asphalt
Condition
- Age of Property: 70
- New construction: No
- Year built: 1955
Utilities & green energy
- Gas: Natural Gas
- Sewer: City Sewer/Connected
- Water: City Water/Connected
Community & neighborhood
Location
- Region: Edina
- Subdivision: Brookview Heights 1st Add
HOA & financial
HOA
- Has HOA: No
Price history
| Date | Event | Price |
|---|---|---|
| 11/18/2024 | Sold | $635,000$257/sqft |
Source: | ||
| 10/21/2024 | Pending sale | $635,000$257/sqft |
Source: | ||
| 10/17/2024 | Listed for sale | $635,000+71.2%$257/sqft |
Source: | ||
| 9/3/2020 | Sold | $371,000+0.5%$150/sqft |
Source: | ||
| 7/21/2020 | Pending sale | $369,000$149/sqft |
Source: RE/MAX Results #5609062 Report a problem | ||
Public tax history
| Year | Property taxes | Tax assessment |
|---|---|---|
| 2025 | $5,767 +5.2% | $662,500 +43.4% |
| 2024 | $5,479 +4.8% | $462,000 +1% |
| 2023 | $5,229 -3.3% | $457,500 +5.8% |
Find assessor info on the county website
Neighborhood: Brookview Heights
Nearby schools
GreatSchools rating
- 8/10Creek Valley Elementary SchoolGrades: K-5Distance: 1.4 mi
- 9/10Valley View Middle SchoolGrades: 6-8Distance: 1 mi
- 10/10Edina Senior High SchoolGrades: 9-12Distance: 1.1 mi
Get a cash offer in 3 minutes
Find out how much your home could sell for in as little as 3 minutes with a no-obligation cash offer.
Estimated market value
$645,200
Get a cash offer in 3 minutes
Find out how much your home could sell for in as little as 3 minutes with a no-obligation cash offer.
Estimated market value
$645,200
