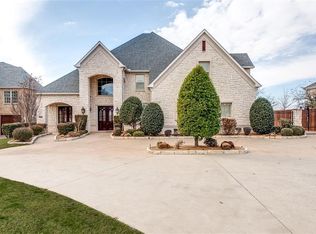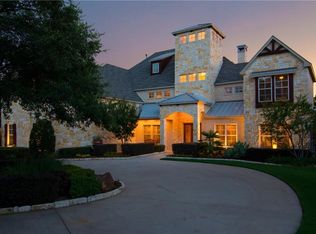Sold
Price Unknown
5204 Pool Rd, Colleyville, TX 76034
5beds
5,765sqft
Single Family Residence
Built in 2008
0.6 Acres Lot
$1,885,500 Zestimate®
$--/sqft
$6,860 Estimated rent
Home value
$1,885,500
$1.75M - $2.04M
$6,860/mo
Zestimate® history
Loading...
Owner options
Explore your selling options
What's special
UNBEATABLE LOCATION AT THE JUNCTURE OF COLLEYVILLE, SOUTHLAKE & GRAPEVINE! Step inside this luxurious custom home and the first thing you notice is the enormous glass wall framing the resort style backyard overlooking a park! High end trim & special home features everywhere! From beautiful moldings, hand-scraped hardwood floors, 3 outdoor living areas, to theater-style stair lighting, built in expresso & 14 x 14 extra storage room, this home will wow you! NEW ROOF AND COPPER GUTTERS. Viking appliances, home theater and amazing game room. Listen to the birds while you sip your coffee by the pool.
Zillow last checked: 8 hours ago
Listing updated: June 19, 2025 at 05:36pm
Listed by:
Matthew Crites 0631657 817-924-4144,
Coldwell Banker Realty 817-924-4144
Bought with:
Marissa Thomson
C21 Fine Homes Judge Fite
Source: NTREIS,MLS#: 20327503
Facts & features
Interior
Bedrooms & bathrooms
- Bedrooms: 5
- Bathrooms: 7
- Full bathrooms: 5
- 1/2 bathrooms: 2
Primary bedroom
- Features: Closet Cabinetry, Dual Sinks, Double Vanity, En Suite Bathroom, Jetted Tub, Linen Closet, Separate Shower, Walk-In Closet(s)
- Level: First
- Dimensions: 20 x 16
Bedroom
- Features: Built-in Features, En Suite Bathroom, Split Bedrooms, Walk-In Closet(s)
- Level: First
- Dimensions: 13 x 12
Bedroom
- Features: En Suite Bathroom, Split Bedrooms, Walk-In Closet(s)
- Level: Second
- Dimensions: 13 x 12
Bedroom
- Features: En Suite Bathroom, Split Bedrooms, Walk-In Closet(s)
- Level: Second
- Dimensions: 15 x 13
Bedroom
- Features: En Suite Bathroom, Split Bedrooms, Walk-In Closet(s)
- Level: Second
- Dimensions: 14 x 12
Bathroom
- Features: Built-in Features, Granite Counters, Separate Shower
- Level: First
Bathroom
- Features: Built-in Features, Linen Closet, Stone Counters
- Level: Second
Bathroom
- Level: Second
Bathroom
- Level: Second
Breakfast room nook
- Level: First
- Dimensions: 12 x 11
Den
- Level: First
- Dimensions: 14 x 14
Dining room
- Level: First
- Dimensions: 16 x 13
Game room
- Level: Second
Half bath
- Features: Granite Counters
- Level: First
Kitchen
- Features: Breakfast Bar, Built-in Features, Butler's Pantry, Dual Sinks, Granite Counters, Kitchen Island, Sink, Walk-In Pantry
- Level: First
- Dimensions: 17 x 17
Living room
- Level: Second
- Dimensions: 20 x 15
Living room
- Level: First
- Dimensions: 18 x 16
Living room
- Level: First
- Dimensions: 17 x 16
Utility room
- Features: Built-in Features, Closet, Utility Sink
- Level: First
- Dimensions: 15 x 9
Heating
- Central, Natural Gas, Zoned
Cooling
- Attic Fan, Central Air, Ceiling Fan(s), Electric, Zoned
Appliances
- Included: Built-in Coffee Maker, Built-In Refrigerator, Convection Oven, Double Oven, Dishwasher, Gas Cooktop, Disposal, Ice Maker, Microwave, Range, Some Commercial Grade, Vented Exhaust Fan, Warming Drawer, Water Purifier, Wine Cooler
- Laundry: Washer Hookup, Electric Dryer Hookup, Laundry in Utility Room
Features
- Chandelier, Central Vacuum, Decorative/Designer Lighting Fixtures, Granite Counters, High Speed Internet, Kitchen Island, Multiple Staircases, Other, Paneling/Wainscoting, Cable TV, Vaulted Ceiling(s), Wired for Data, Walk-In Closet(s), Wired for Sound
- Flooring: Carpet, Ceramic Tile, Stone, Wood
- Windows: Shutters, Window Coverings
- Has basement: No
- Number of fireplaces: 3
- Fireplace features: Blower Fan, Gas Log, Gas Starter, Stone, Wood Burning
Interior area
- Total interior livable area: 5,765 sqft
Property
Parking
- Total spaces: 4
- Parking features: Circular Driveway, Garage Faces Side
- Attached garage spaces: 4
- Has uncovered spaces: Yes
Features
- Levels: Two
- Stories: 2
- Patio & porch: Patio, Covered
- Exterior features: Fire Pit, Gas Grill, Lighting, Outdoor Kitchen, Outdoor Living Area, Rain Gutters
- Pool features: Cabana, Gunite, In Ground, Pool, Pool/Spa Combo, Salt Water, Waterfall, Water Feature
- Fencing: Metal,Wood
- Has view: Yes
- View description: Park/Greenbelt
Lot
- Size: 0.60 Acres
- Features: Back Yard, Backs to Greenbelt/Park, Interior Lot, Lawn, Landscaped, Sprinkler System, Few Trees
Details
- Parcel number: 41186184
Construction
Type & style
- Home type: SingleFamily
- Architectural style: English,French Provincial,Traditional,Detached
- Property subtype: Single Family Residence
- Attached to another structure: Yes
Materials
- Block, Rock, Stone
- Foundation: Slab
- Roof: Composition
Condition
- Year built: 2008
Utilities & green energy
- Sewer: Public Sewer
- Water: Public
- Utilities for property: Other, Sewer Available, Underground Utilities, Water Available, Cable Available
Green energy
- Energy efficient items: Appliances, HVAC, Insulation, Thermostat, Windows
- Indoor air quality: Ventilation
Community & neighborhood
Security
- Security features: Security System, Smoke Detector(s), Security Service
Community
- Community features: Park, Trails/Paths, Curbs, Sidewalks
Location
- Region: Colleyville
- Subdivision: Pool Vista Add
Other
Other facts
- Listing terms: Cash,Conventional,FHA,VA Loan
Price history
| Date | Event | Price |
|---|---|---|
| 7/18/2023 | Sold | -- |
Source: NTREIS #20327503 Report a problem | ||
| 6/30/2023 | Pending sale | $1,799,999$312/sqft |
Source: NTREIS #20327503 Report a problem | ||
| 6/15/2023 | Contingent | $1,799,999$312/sqft |
Source: NTREIS #20327503 Report a problem | ||
| 6/1/2023 | Price change | $1,799,999-1.6%$312/sqft |
Source: NTREIS #20327503 Report a problem | ||
| 5/20/2023 | Listed for sale | $1,830,000+83%$317/sqft |
Source: NTREIS #20327503 Report a problem | ||
Public tax history
| Year | Property taxes | Tax assessment |
|---|---|---|
| 2024 | $6,447 +5.9% | $1,583,316 +1.8% |
| 2023 | $6,088 -12.3% | $1,555,962 +24.2% |
| 2022 | $6,945 +9.1% | $1,252,545 +8.7% |
Find assessor info on the county website
Neighborhood: South Central
Nearby schools
GreatSchools rating
- 10/10Taylor Elementary SchoolGrades: PK-5Distance: 0.1 mi
- 8/10Colleyville Middle SchoolGrades: 6-8Distance: 1.6 mi
- 7/10Colleyville Heritage High SchoolGrades: 9-12Distance: 1.3 mi
Schools provided by the listing agent
- Elementary: Taylor
- Middle: Colleyville
- High: Colleyville Heritage
- District: Grapevine-Colleyville ISD
Source: NTREIS. This data may not be complete. We recommend contacting the local school district to confirm school assignments for this home.
Get a cash offer in 3 minutes
Find out how much your home could sell for in as little as 3 minutes with a no-obligation cash offer.
Estimated market value$1,885,500
Get a cash offer in 3 minutes
Find out how much your home could sell for in as little as 3 minutes with a no-obligation cash offer.
Estimated market value
$1,885,500

