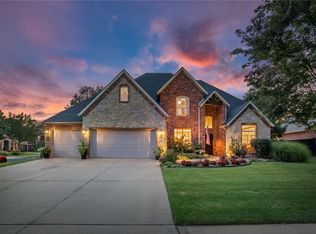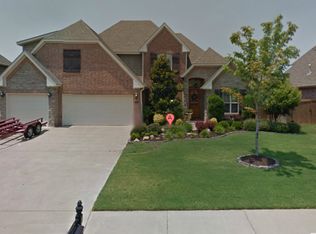Sold for $805,000
$805,000
5204 SW Ridge Mont Rd, Bentonville, AR 72713
4beds
3,526sqft
Single Family Residence
Built in 2006
10,454.4 Square Feet Lot
$804,300 Zestimate®
$228/sqft
$3,415 Estimated rent
Home value
$804,300
$764,000 - $845,000
$3,415/mo
Zestimate® history
Loading...
Owner options
Explore your selling options
What's special
This four- bedroom residence offers an exciting opportunity in one of Bentonville’s premier neighborhoods. The recently renovated kitchen is a true showpiece, featuring a professional-grade oversized range, luxurious cabinetry, exquisite countertops, and a butler’s pantry tucked behind the oversized refrigerator. REAL hardwood floors flow through an elegant living space into an expansive enclosed sunroom bathed in natural light, complete with its own fireplace.
The main-level primary bedroom offers a private retreat with a spacious bathroom. Also on the main floor are a formal dining room and a dedicated office—both versatile spaces that could serve as additional bedroom options if needed. The half bath downstairs includes a built-in tornado shelter. Upstairs, you’ll find three generously sized bedrooms and another bathroom.
Residents enjoy access to exceptional amenities including pool, pickleball courts, and a playground. Request the 3D tour—or experience this property firsthand with your own private showing.
Zillow last checked: 8 hours ago
Listing updated: January 03, 2026 at 08:26pm
Listed by:
Jared Smith 479-267-4427,
Gibson Real Estate
Bought with:
Samuel Stokes, SA00074199
Crye-Leike REALTORS-Bella Vista
Source: ArkansasOne MLS,MLS#: 1326195 Originating MLS: Northwest Arkansas Board of REALTORS MLS
Originating MLS: Northwest Arkansas Board of REALTORS MLS
Facts & features
Interior
Bedrooms & bathrooms
- Bedrooms: 4
- Bathrooms: 3
- Full bathrooms: 2
- 1/2 bathrooms: 1
Heating
- Central, Gas
Cooling
- Electric, Zoned
Appliances
- Included: Double Oven, Dishwasher, Disposal, Gas Range, Gas Water Heater, Hot Water Circulator, Microwave Hood Fan, Microwave, Refrigerator, ENERGY STAR Qualified Appliances, Plumbed For Ice Maker
- Laundry: Washer Hookup, Dryer Hookup
Features
- Attic, Built-in Features, Ceiling Fan(s), Cathedral Ceiling(s), Central Vacuum, Eat-in Kitchen, Granite Counters, Pantry, Split Bedrooms, Storage, Walk-In Closet(s), Sun Room
- Flooring: Carpet, Tile, Wood
- Has basement: No
- Number of fireplaces: 2
- Fireplace features: Gas Log, Gas Starter, Living Room, Wood Burning
Interior area
- Total structure area: 3,526
- Total interior livable area: 3,526 sqft
Property
Parking
- Total spaces: 3
- Parking features: Attached, Garage, Garage Door Opener
- Has attached garage: Yes
- Covered spaces: 3
Features
- Levels: Two
- Stories: 2
- Patio & porch: Enclosed, Patio
- Exterior features: Concrete Driveway
- Pool features: Community, Pool
- Fencing: Back Yard,Privacy,Wood
- Waterfront features: None
Lot
- Size: 10,454 sqft
- Features: Central Business District, Landscaped, Level, Near Park, Subdivision
Details
- Additional structures: None
- Parcel number: 0111287000
- Special conditions: None
- Wooded area: 0
Construction
Type & style
- Home type: SingleFamily
- Property subtype: Single Family Residence
Materials
- Brick, Vinyl Siding
- Foundation: Slab
- Roof: Architectural,Shingle
Condition
- New construction: No
- Year built: 2006
Utilities & green energy
- Water: Public
- Utilities for property: Electricity Available, Natural Gas Available, Sewer Available, Water Available
Green energy
- Energy efficient items: Appliances
Community & neighborhood
Security
- Security features: Storm Shelter, Fire Sprinkler System, Smoke Detector(s)
Community
- Community features: Biking, Near Hospital, Near Schools, Park, Pool, Shopping, Sidewalks, Trails/Paths
Location
- Region: Bentonville
- Subdivision: Lochmoor Club Sub Bentonville
HOA & financial
HOA
- Has HOA: Yes
- HOA fee: $700 annually
- Services included: Other
Other
Other facts
- Road surface type: Paved
Price history
| Date | Event | Price |
|---|---|---|
| 1/2/2026 | Sold | $805,000-2.4%$228/sqft |
Source: | ||
| 11/10/2025 | Price change | $825,000-2.9%$234/sqft |
Source: | ||
| 10/23/2025 | Listed for sale | $850,000-7.1%$241/sqft |
Source: | ||
| 9/22/2025 | Listing removed | $915,000$260/sqft |
Source: | ||
| 9/2/2025 | Price change | $915,000-3.7%$260/sqft |
Source: | ||
Public tax history
Tax history is unavailable.
Neighborhood: 72713
Nearby schools
GreatSchools rating
- 9/10Bright Field Middle SchoolGrades: 5-6Distance: 0.5 mi
- 9/10J. William Fulbright Junior High SchoolGrades: 7-8Distance: 0.6 mi
- 8/10Bentonville High SchoolGrades: 9-12Distance: 2.6 mi
Schools provided by the listing agent
- District: Bentonville
Source: ArkansasOne MLS. This data may not be complete. We recommend contacting the local school district to confirm school assignments for this home.
Get pre-qualified for a loan
At Zillow Home Loans, we can pre-qualify you in as little as 5 minutes with no impact to your credit score.An equal housing lender. NMLS #10287.
Sell for more on Zillow
Get a Zillow Showcase℠ listing at no additional cost and you could sell for .
$804,300
2% more+$16,086
With Zillow Showcase(estimated)$820,386

