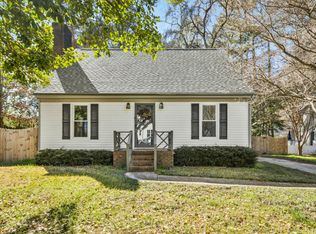Cape Cod style home on a cul-de-sac in excellent midtown location. Inviting front porch, formal dining room, hardwood floors, great light filled sunroom off of living room is excellent for entertaining. Eat-in breakfast/kitchen. Three bedrooms on second floor with two full bathrooms. Granite in kitchen and baths. Exterior features include convenient side entry door, brick patio, fenced yard, wired shed and low maintenance vinyl siding has fifty year warranty!
This property is off market, which means it's not currently listed for sale or rent on Zillow. This may be different from what's available on other websites or public sources.
