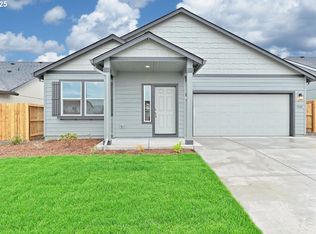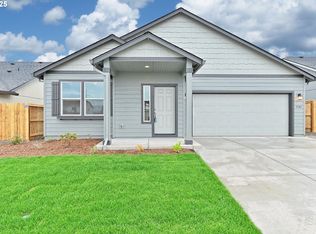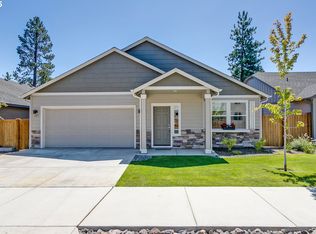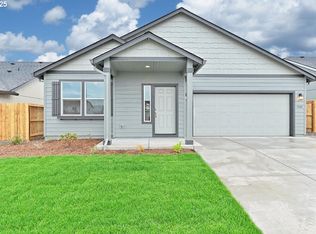Sold
$605,127
5205 Cedar View Dr, Springfield, OR 97478
4beds
2,578sqft
Residential, Single Family Residence
Built in 2025
-- sqft lot
$605,100 Zestimate®
$235/sqft
$3,212 Estimated rent
Home value
$605,100
$575,000 - $635,000
$3,212/mo
Zestimate® history
Loading...
Owner options
Explore your selling options
What's special
The first floor is home to a large den, an open kitchen with ample counter space and cupboards storage, and breakfast bar. The dining room and expansive living room have high, open ceilings. Located on the main floor, the spacious and private main suite features an impressive dual vanity bathroom with a separate shower, soaking tub and large closet. Upstairs, the three sizeable bedrooms with large closets and the loft area all share a central bathroom.Pictures are of like home. Completion Late Fall.
Zillow last checked: 8 hours ago
Listing updated: December 09, 2025 at 05:16am
Listed by:
Sashila Gonzalez 541-788-2281,
New Home Star Oregon, LLC,
Ryan Chase 503-516-7577,
New Home Star Oregon, LLC
Bought with:
Mariela Castellanos Velazquez, 201226192
United Real Estate Properties
Source: RMLS (OR),MLS#: 748135155
Facts & features
Interior
Bedrooms & bathrooms
- Bedrooms: 4
- Bathrooms: 2
- Full bathrooms: 2
- Main level bathrooms: 2
Primary bedroom
- Features: Double Sinks, Walkin Closet, Walkin Shower
- Level: Main
Heating
- Forced Air
Cooling
- ENERGY STAR Qualified Equipment
Appliances
- Included: Dishwasher, Disposal, Free-Standing Gas Range, Microwave, Electric Water Heater
Features
- Double Vanity, Walk-In Closet(s), Walkin Shower, Granite, Pantry
- Flooring: Wall to Wall Carpet
- Windows: Double Pane Windows, Vinyl Frames
- Basement: Crawl Space
- Number of fireplaces: 1
- Fireplace features: Gas
Interior area
- Total structure area: 2,578
- Total interior livable area: 2,578 sqft
Property
Parking
- Total spaces: 2
- Parking features: Driveway, Garage Door Opener, Attached
- Attached garage spaces: 2
- Has uncovered spaces: Yes
Features
- Levels: Two
- Stories: 2
- Patio & porch: Covered Patio, Patio, Porch
- Exterior features: Yard
- Has view: Yes
- View description: Trees/Woods
Lot
- Features: Sprinkler, SqFt 5000 to 6999
Details
- Parcel number: New Construction
Construction
Type & style
- Home type: SingleFamily
- Property subtype: Residential, Single Family Residence
Materials
- Lap Siding
- Foundation: Stem Wall
- Roof: Composition
Condition
- New Construction
- New construction: Yes
- Year built: 2025
Details
- Warranty included: Yes
Utilities & green energy
- Gas: Gas
- Sewer: Public Sewer
- Water: Public
Community & neighborhood
Location
- Region: Springfield
HOA & financial
HOA
- Has HOA: Yes
- HOA fee: $95 quarterly
- Second HOA fee: $150 one time
Other
Other facts
- Listing terms: Cash,Conventional,FHA,VA Loan
- Road surface type: Paved
Price history
| Date | Event | Price |
|---|---|---|
| 12/9/2025 | Sold | $605,127+2.4%$235/sqft |
Source: | ||
| 4/22/2025 | Pending sale | $591,142$229/sqft |
Source: | ||
Public tax history
Tax history is unavailable.
Neighborhood: 97478
Nearby schools
GreatSchools rating
- 3/10Mt Vernon Elementary SchoolGrades: K-5Distance: 1.1 mi
- 6/10Agnes Stewart Middle SchoolGrades: 6-8Distance: 2 mi
- 5/10Thurston High SchoolGrades: 9-12Distance: 1.3 mi
Schools provided by the listing agent
- Elementary: Douglas Gardens
- Middle: Thurston
- High: Thurston
Source: RMLS (OR). This data may not be complete. We recommend contacting the local school district to confirm school assignments for this home.

Get pre-qualified for a loan
At Zillow Home Loans, we can pre-qualify you in as little as 5 minutes with no impact to your credit score.An equal housing lender. NMLS #10287.



