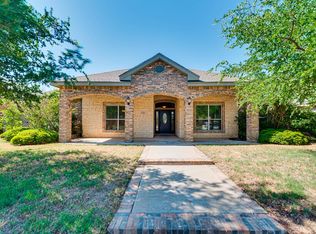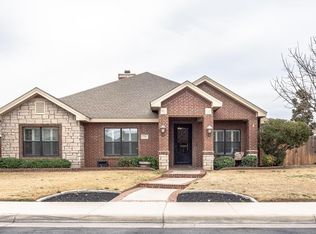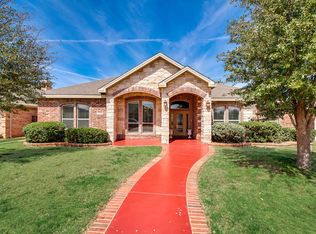Gorgeous 4/3 w/ 3 car garage. Close to pool, school. New Roof '19. RO, WS, and Sec. owned. Open floor plan. Beautiful wood kitchen cabinets, dbl. ovens, skylight, large pantry. Great room spacious, fireplace and built-in! Seq. master with amazing closet!! 70 ft shoe racks, 7 drawer, built-in dresser! Master bath separate vanities, corner tub and oversize shower! In-law suite for 2nd bedroom. Lndry rm with sink, cabs, and 2nd frig space. Plantation shutters, flowering landscaping, gorgeous lawn!
This property is off market, which means it's not currently listed for sale or rent on Zillow. This may be different from what's available on other websites or public sources.


