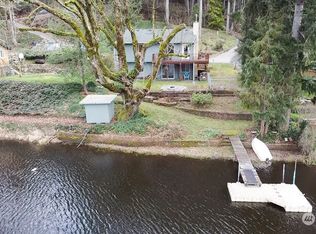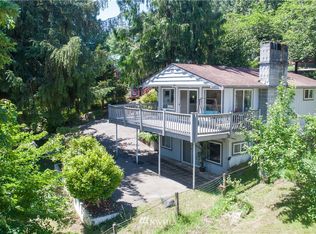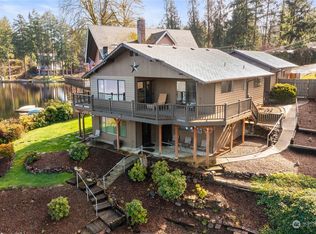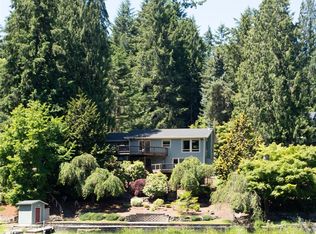Sold
Listed by:
Laura Lundin,
Abbey Realty Inc
Bought with: Abbey Realty Inc
$1,460,000
5205 Rehklau Road SE, Olympia, WA 98513
4beds
7,072sqft
Single Family Residence
Built in 2011
1.05 Acres Lot
$1,462,200 Zestimate®
$206/sqft
$4,015 Estimated rent
Home value
$1,462,200
$1.36M - $1.58M
$4,015/mo
Zestimate® history
Loading...
Owner options
Explore your selling options
What's special
Experience the ultimate in luxury living on Lake St. Clair with this over 7,000 sq ft masterpiece, featuring 101 feet of pristine waterfront. Nestled on the quiet side of the lake, enjoy breathtaking views and unforgettable sunsets from the large high-end windows. The main floor offers a gourmet kitchen, a spacious great room, offices, and the primary and junior suites, with impressive western views of the lake and sunsets. Entertain effortlessly in the state-of-the-art theater and expansive game room with a kitchenette upstairs. Year-round fishing, boating, and watersports await just outside your door. There are too many features to list; see the 3-page feature sheet for the full details. This is waterfront living at its finest!
Zillow last checked: 8 hours ago
Listing updated: October 05, 2025 at 04:04am
Listed by:
Laura Lundin,
Abbey Realty Inc
Bought with:
Laura Lundin, 24684
Abbey Realty Inc
Source: NWMLS,MLS#: 2376231
Facts & features
Interior
Bedrooms & bathrooms
- Bedrooms: 4
- Bathrooms: 6
- Full bathrooms: 2
- 3/4 bathrooms: 2
- 1/2 bathrooms: 2
- Main level bathrooms: 4
- Main level bedrooms: 2
Primary bedroom
- Level: Main
Bedroom
- Level: Main
Bathroom full
- Level: Main
Bathroom three quarter
- Level: Main
Bathroom three quarter
- Level: Main
Other
- Level: Main
Den office
- Level: Main
Dining room
- Level: Main
Entry hall
- Level: Main
Kitchen with eating space
- Level: Main
Living room
- Level: Main
Other
- Level: Main
Utility room
- Level: Main
Heating
- Fireplace, Forced Air, Heat Pump, High Efficiency (Unspecified), Hot Water Recirc Pump, Electric, Propane
Cooling
- Central Air, Forced Air, Heat Pump, HEPA Air Filtration
Appliances
- Included: Dishwasher(s), Disposal, Double Oven, Dryer(s), Microwave(s), Refrigerator(s), Stove(s)/Range(s), Washer(s), Garbage Disposal
Features
- Bath Off Primary, Dining Room, Walk-In Pantry
- Flooring: Ceramic Tile, Engineered Hardwood, Vinyl, Carpet
- Windows: Double Pane/Storm Window
- Basement: None
- Number of fireplaces: 1
- Fireplace features: Gas, Lower Level: 1, Fireplace
Interior area
- Total structure area: 7,072
- Total interior livable area: 7,072 sqft
Property
Parking
- Total spaces: 4
- Parking features: Driveway, Attached Garage, Off Street
- Attached garage spaces: 4
Features
- Levels: Two
- Stories: 2
- Entry location: Main
- Patio & porch: Second Kitchen, Second Primary Bedroom, Bath Off Primary, Double Pane/Storm Window, Dining Room, Fireplace, Jetted Tub, Security System, Walk-In Closet(s), Walk-In Pantry, Wine/Beverage Refrigerator, Wired for Generator
- Spa features: Bath
- Has view: Yes
- View description: Lake
- Has water view: Yes
- Water view: Lake
- Waterfront features: Lake
- Frontage length: Waterfront Ft: 101
Lot
- Size: 1.05 Acres
- Features: Cabana/Gazebo, Cable TV, Deck, Dock, Fenced-Partially, High Speed Internet, Outbuildings, Patio, Propane, Shop
- Topography: Sloped
Details
- Parcel number: 5835100600
- Special conditions: Standard
- Other equipment: Wired for Generator
Construction
Type & style
- Home type: SingleFamily
- Property subtype: Single Family Residence
Materials
- Cement Planked, Wood Products, Cement Plank
- Foundation: Poured Concrete
- Roof: Composition
Condition
- Year built: 2011
Utilities & green energy
- Electric: Company: PSE
- Sewer: Septic Tank, Company: SEPTIC
- Water: Individual Well, Company: N/A
- Utilities for property: Xfinity, Xfinity
Community & neighborhood
Security
- Security features: Security System
Community
- Community features: Boat Launch
Location
- Region: Olympia
- Subdivision: Lake St Clair
Other
Other facts
- Listing terms: Cash Out,Conventional,VA Loan
- Cumulative days on market: 151 days
Price history
| Date | Event | Price |
|---|---|---|
| 9/4/2025 | Sold | $1,460,000-2.7%$206/sqft |
Source: | ||
| 8/17/2025 | Pending sale | $1,500,000$212/sqft |
Source: | ||
| 8/6/2025 | Price change | $1,500,000-3.2%$212/sqft |
Source: | ||
| 6/30/2025 | Price change | $1,550,000-3.1%$219/sqft |
Source: | ||
| 5/30/2025 | Price change | $1,599,999-1.5%$226/sqft |
Source: | ||
Public tax history
| Year | Property taxes | Tax assessment |
|---|---|---|
| 2024 | $11,721 -15.8% | $1,602,000 +9.9% |
| 2023 | $13,921 -5.7% | $1,457,600 -10.5% |
| 2022 | $14,763 +0.1% | $1,629,100 +18.5% |
Find assessor info on the county website
Neighborhood: 98513
Nearby schools
GreatSchools rating
- 4/10Southworth Elementary SchoolGrades: PK-5Distance: 4.2 mi
- 7/10Yelm Middle SchoolGrades: 6-8Distance: 6.4 mi
- 4/10Yelm High School 12Grades: 9-12Distance: 5.5 mi

Get pre-qualified for a loan
At Zillow Home Loans, we can pre-qualify you in as little as 5 minutes with no impact to your credit score.An equal housing lender. NMLS #10287.
Sell for more on Zillow
Get a free Zillow Showcase℠ listing and you could sell for .
$1,462,200
2% more+ $29,244
With Zillow Showcase(estimated)
$1,491,444


