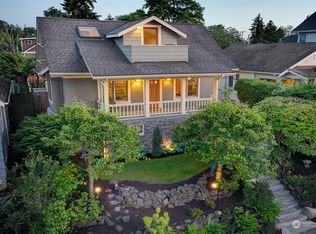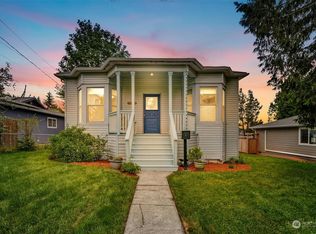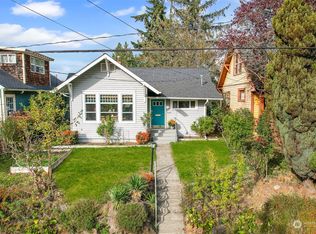Sold
Listed by:
Karla Sullivan,
Windermere Real Estate Midtown
Bought with: Windermere R E Mount Baker
$989,000
5205 S Mayflower Street, Seattle, WA 98118
2beds
1,730sqft
Single Family Residence
Built in 1917
3,402.04 Square Feet Lot
$953,900 Zestimate®
$572/sqft
$4,049 Estimated rent
Home value
$953,900
$878,000 - $1.04M
$4,049/mo
Zestimate® history
Loading...
Owner options
Explore your selling options
What's special
Ready to spend your summer at the Beach at Seward Park? Cruise around Seward Park Loop Trail? Grab a drink at Cafe Vita & peruse Third Place Books? Then welcome home to this turnkey Craftsman only blocks from all! Bright & open floor plan w/ original wood floors & 9' ceilings. Designer kitchen w/ huge entertaining island, gas cooking, quartz counters, custom tile & solid wood cabinets. Glass door leads to level backyard w/ large storage shed for all your garden & outdoor enthusiast needs. Alley access for easy loading! Patio area for BBQ & summer entertaining. 2 large bedrooms & full bathroom on main level. Finished basement w/ 1/2 bathroom, office area & media room (or 3rd bedroom?). Large utility room w/ loads of storage. Charming!
Zillow last checked: 8 hours ago
Listing updated: July 24, 2024 at 10:28am
Listed by:
Karla Sullivan,
Windermere Real Estate Midtown
Bought with:
Flora Fleet, 120036
Windermere R E Mount Baker
Source: NWMLS,MLS#: 2253513
Facts & features
Interior
Bedrooms & bathrooms
- Bedrooms: 2
- Bathrooms: 2
- Full bathrooms: 1
- 1/2 bathrooms: 1
- Main level bathrooms: 1
- Main level bedrooms: 2
Bedroom
- Level: Main
Bedroom
- Level: Main
Bathroom full
- Level: Main
Other
- Level: Lower
Dining room
- Level: Main
Entry hall
- Level: Main
Kitchen with eating space
- Level: Main
Living room
- Level: Main
Utility room
- Level: Lower
Heating
- Forced Air
Cooling
- None
Appliances
- Included: Dishwashers_, Dryer(s), GarbageDisposal_, Microwaves_, Refrigerators_, StovesRanges_, Washer(s), Dishwasher(s), Garbage Disposal, Microwave(s), Refrigerator(s), Stove(s)/Range(s), Water Heater: Gas, Water Heater Location: Utility Room
Features
- Dining Room
- Flooring: Ceramic Tile, Softwood, Hardwood, Carpet
- Basement: Finished
- Has fireplace: No
Interior area
- Total structure area: 1,730
- Total interior livable area: 1,730 sqft
Property
Parking
- Parking features: None
Features
- Levels: One
- Stories: 1
- Entry location: Main
- Patio & porch: Ceramic Tile, Fir/Softwood, Hardwood, Wall to Wall Carpet, Dining Room, Water Heater
Lot
- Size: 3,402 sqft
- Features: Curbs, Paved, Sidewalk, Fenced-Partially, Gas Available, High Speed Internet, Outbuildings, Patio
Details
- Parcel number: 1231001115
- Special conditions: Standard
Construction
Type & style
- Home type: SingleFamily
- Architectural style: Craftsman
- Property subtype: Single Family Residence
Materials
- Wood Siding
- Foundation: Poured Concrete
- Roof: Composition
Condition
- Year built: 1917
Utilities & green energy
- Electric: Company: Seattle City Light
- Sewer: Sewer Connected, Company: Seattle Public Utilities
- Water: Public, Company: Seattle Public Utilities
- Utilities for property: Century Link, Century Link
Community & neighborhood
Location
- Region: Seattle
- Subdivision: Seward Park
Other
Other facts
- Listing terms: Cash Out,Conventional,FHA,VA Loan
- Cumulative days on market: 308 days
Price history
| Date | Event | Price |
|---|---|---|
| 7/24/2024 | Sold | $989,000$572/sqft |
Source: | ||
| 6/24/2024 | Pending sale | $989,000$572/sqft |
Source: | ||
| 6/20/2024 | Listed for sale | $989,000+124.8%$572/sqft |
Source: | ||
| 10/15/2014 | Sold | $440,000-6.2%$254/sqft |
Source: | ||
| 9/11/2014 | Pending sale | $469,000$271/sqft |
Source: Coldwell Banker Bain #678558 Report a problem | ||
Public tax history
| Year | Property taxes | Tax assessment |
|---|---|---|
| 2024 | $7,638 -1% | $780,000 -1.5% |
| 2023 | $7,713 +9.1% | $792,000 -2% |
| 2022 | $7,072 +9.6% | $808,000 +19.5% |
Find assessor info on the county website
Neighborhood: Lakewood
Nearby schools
GreatSchools rating
- 6/10Orca K-8 SchoolGrades: K-8Distance: 0.4 mi
- 4/10Franklin High SchoolGrades: 9-12Distance: 1.9 mi
- 6/10Aki Kurose Middle SchoolGrades: 6-8Distance: 0.9 mi
Get a cash offer in 3 minutes
Find out how much your home could sell for in as little as 3 minutes with a no-obligation cash offer.
Estimated market value$953,900
Get a cash offer in 3 minutes
Find out how much your home could sell for in as little as 3 minutes with a no-obligation cash offer.
Estimated market value
$953,900


