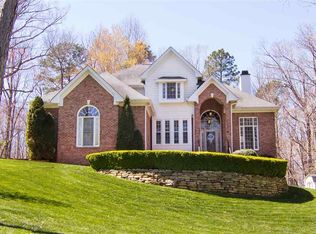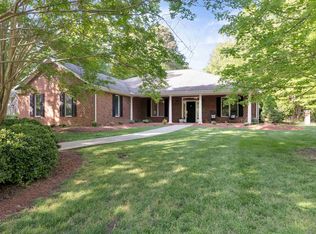Stunning Renovation and an Entertainers Dream! Tons of space and Open-Concept floorplan features 5BR, bonus, plus office. Highly desired 1st Floor Guest/in-law suite! Kitchen has Quartz countertops, SS appliances, oversized Island w/seating. Large 2-story family room w/Fireplace. Don't miss the amazing mudroom! Newer Roof, sealed crawlspace, Tile, Carpet, fixtures...the list goes on and on. To-die-for Outdoor living features Kitchen, custom stone Patio, Firepit, all on a private 1.7 acre Fenced lot!
This property is off market, which means it's not currently listed for sale or rent on Zillow. This may be different from what's available on other websites or public sources.

