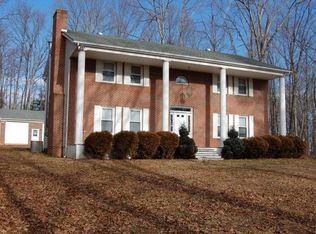Sold for $725,000
$725,000
5205 W Hoover Rd, Reva, VA 22735
4beds
3,044sqft
Single Family Residence
Built in 2000
6.27 Acres Lot
$730,400 Zestimate®
$238/sqft
$3,368 Estimated rent
Home value
$730,400
Estimated sales range
Not available
$3,368/mo
Zestimate® history
Loading...
Owner options
Explore your selling options
What's special
Welcome home to this private and peaceful 6 ac retreat with paved winding drive and no neighbors in sight. This move-in-ready home features soaring 10’ ceilings & elegant two-story foyer, offering both space and elegance from the moment you enter. With 4 generously sized bedrooms and 4 full bathrooms,there’s plenty of room for family, guests, and entertaining. The spacious interior includes a large kitchen with granite countertops, hardwood floors, abundant natural light, a double oven, and ample cabinetry. Enjoy relaxing evenings in the screened-in porch, on the charming front porch, or around the landscaped fire pit area. The walk-out basement offers additional living space, a full bath, & endless possibilities—ideal for a guest suite, rec room, or home office. Outside, explore your own slice of the Piedmont with fenced dog area, goat field, and open horse paddock with run in and stall. Vegetable garden with pumpkins ready for picking!Floor Plan in Photos as well as in Video Tour.
Zillow last checked: 8 hours ago
Listing updated: November 09, 2025 at 09:48pm
Listed by:
Fiona Tustian 434-985-2348,
Howard Hanna Roy Wheeler Realty
Bought with:
Shelley Johnson, 0225098840
Berkshire Hathaway HomeServices PenFed Realty
Source: Bright MLS,MLS#: VAMA2002386
Facts & features
Interior
Bedrooms & bathrooms
- Bedrooms: 4
- Bathrooms: 4
- Full bathrooms: 4
- Main level bathrooms: 1
Other
- Level: Upper
- Area: 156 Square Feet
- Dimensions: 13 x 12
Other
- Level: Upper
- Area: 143 Square Feet
- Dimensions: 11 x 13
Other
- Level: Upper
- Area: 108 Square Feet
- Dimensions: 9.5 x 12
Dining room
- Level: Main
- Area: 169 Square Feet
- Dimensions: 13 x 13
Family room
- Level: Main
- Area: 221 Square Feet
- Dimensions: 13 x 17
Foyer
- Level: Main
Other
- Level: Main
Other
- Level: Upper
Other
- Level: Lower
Kitchen
- Level: Main
- Area: 308 Square Feet
- Dimensions: 22 x 14
Laundry
- Level: Main
Living room
- Level: Main
- Area: 182 Square Feet
- Dimensions: 14 x 13
Heating
- Central, Forced Air, Heat Pump, Propane
Cooling
- Central Air, Heat Pump, Electric
Appliances
- Included: Energy Efficient Appliances, Water Heater
- Laundry: Main Level, Has Laundry, Washer/Dryer Hookups Only, Laundry Room
Features
- 9'+ Ceilings
- Flooring: Carpet, Hardwood, Laminate, Tile/Brick
- Windows: Double Hung, Screens
- Basement: Finished,Full,Heated,Interior Entry,Exterior Entry,Partially Finished,Unfinished,Walk-Out Access,Windows
- Has fireplace: No
- Fireplace features: Wood Burning Stove
Interior area
- Total structure area: 4,388
- Total interior livable area: 3,044 sqft
- Finished area above ground: 2,700
- Finished area below ground: 344
Property
Parking
- Total spaces: 2
- Parking features: Garage Door Opener, Garage Faces Side, Storage, Driveway, Attached
- Attached garage spaces: 2
- Has uncovered spaces: Yes
Accessibility
- Accessibility features: None
Features
- Levels: Two
- Stories: 2
- Exterior features: Lighting
- Pool features: None
- Fencing: High Tensile,Other
- Has view: Yes
- View description: Garden
Lot
- Size: 6.27 Acres
- Features: Landscaped, Wooded, Private, Secluded, Near National Park
Details
- Additional structures: Above Grade, Below Grade
- Parcel number: 900001459
- Zoning: A-1
- Special conditions: Standard
- Horses can be raised: Yes
- Horse amenities: Paddocks, Horses Allowed, Stable(s)
Construction
Type & style
- Home type: SingleFamily
- Architectural style: Colonial
- Property subtype: Single Family Residence
Materials
- Vinyl Siding
- Foundation: Block
- Roof: Architectural Shingle
Condition
- Excellent
- New construction: No
- Year built: 2000
Utilities & green energy
- Sewer: Septic Exists
- Water: Well
Community & neighborhood
Location
- Region: Reva
- Subdivision: None Available
Other
Other facts
- Listing agreement: Exclusive Right To Sell
- Listing terms: Cash,Contract,Conventional,FHA
- Ownership: Fee Simple
- Road surface type: Black Top
Price history
| Date | Event | Price |
|---|---|---|
| 11/7/2025 | Sold | $725,000-0.5%$238/sqft |
Source: | ||
| 10/14/2025 | Contingent | $729,000$239/sqft |
Source: | ||
| 10/13/2025 | Pending sale | $729,000$239/sqft |
Source: | ||
| 8/19/2025 | Price change | $729,000-1.4%$239/sqft |
Source: | ||
| 6/30/2025 | Price change | $739,000-1.3%$243/sqft |
Source: | ||
Public tax history
| Year | Property taxes | Tax assessment |
|---|---|---|
| 2024 | $3,053 | $412,500 |
| 2023 | $3,053 | $412,500 |
| 2022 | $3,053 +4.2% | $412,500 |
Find assessor info on the county website
Neighborhood: 22735
Nearby schools
GreatSchools rating
- 3/10Waverly Yowell Elementary SchoolGrades: 3-5Distance: 6.4 mi
- 4/10William H. Wetsel Middle SchoolGrades: 6-8Distance: 8.1 mi
- 4/10Madison County High SchoolGrades: 9-12Distance: 8 mi
Schools provided by the listing agent
- Elementary: Madison Primary
- Middle: William Wetsel
- High: Madison (madison)
- District: Madison County Public Schools
Source: Bright MLS. This data may not be complete. We recommend contacting the local school district to confirm school assignments for this home.
Get pre-qualified for a loan
At Zillow Home Loans, we can pre-qualify you in as little as 5 minutes with no impact to your credit score.An equal housing lender. NMLS #10287.
