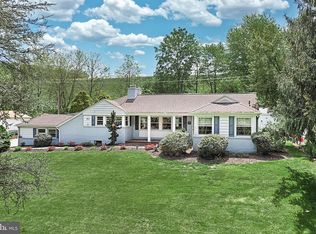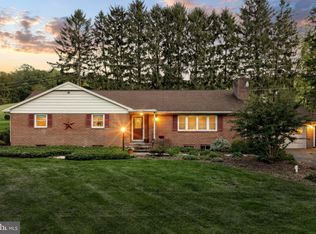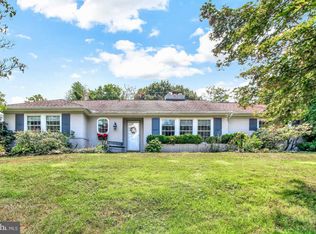Sold for $335,000
$335,000
5206 Rockery Rd, Spring Grove, PA 17362
4beds
1,826sqft
Single Family Residence
Built in 1973
0.45 Acres Lot
$339,700 Zestimate®
$183/sqft
$2,407 Estimated rent
Home value
$339,700
$323,000 - $357,000
$2,407/mo
Zestimate® history
Loading...
Owner options
Explore your selling options
What's special
Spacious Raised Rancher in Spring Grove School District features 4 Bedrooms, 2.5 Baths and a new metal roof in 2024. There are beautiful hardwood floors in living room. The large eat in kitchen with island, ceramic tile floor, stainless steel appliances, and plenty of cabinet space will make mealtime a pleasure. Enjoy the lower level family room with brick fireplace. There is a 16 x 16 rear deck and a fenced back yard that backs to open space. Parking includes a one car built in garage and a 2 car detached garage. A great combination of comfort updates and location.
Zillow last checked: 8 hours ago
Listing updated: October 07, 2025 at 05:08am
Listed by:
Guy Peters 717-586-2181,
Berkshire Hathaway HomeServices Homesale Realty
Bought with:
Brittani Snyder, RS334773
Iron Valley Real Estate of York County
Source: Bright MLS,MLS#: PAYK2088480
Facts & features
Interior
Bedrooms & bathrooms
- Bedrooms: 4
- Bathrooms: 3
- Full bathrooms: 2
- 1/2 bathrooms: 1
- Main level bathrooms: 2
- Main level bedrooms: 3
Primary bedroom
- Features: Attached Bathroom, Ceiling Fan(s), Flooring - Carpet
- Level: Main
- Area: 182 Square Feet
- Dimensions: 14 x 13
Bedroom 2
- Features: Ceiling Fan(s), Flooring - Carpet
- Level: Main
- Area: 168 Square Feet
- Dimensions: 14 x 12
Bedroom 3
- Features: Ceiling Fan(s), Flooring - Carpet
- Level: Main
- Area: 126 Square Feet
- Dimensions: 14 x 9
Bedroom 4
- Features: Flooring - Carpet
- Level: Lower
- Area: 180 Square Feet
- Dimensions: 18 x 10
Primary bathroom
- Level: Main
Family room
- Features: Fireplace - Other, Flooring - Carpet
- Level: Lower
- Area: 288 Square Feet
- Dimensions: 18 x 16
Other
- Level: Main
Half bath
- Level: Lower
Kitchen
- Features: Ceiling Fan(s), Kitchen Island, Crown Molding, Chair Rail, Flooring - Ceramic Tile
- Level: Main
- Area: 252 Square Feet
- Dimensions: 18 x 14
Laundry
- Level: Lower
Living room
- Features: Ceiling Fan(s), Flooring - HardWood
- Level: Main
- Area: 238 Square Feet
- Dimensions: 17 x 14
Utility room
- Level: Lower
Heating
- Forced Air, Natural Gas
Cooling
- Central Air, Electric
Appliances
- Included: Dishwasher, Exhaust Fan, Stainless Steel Appliance(s), Washer, Water Heater, Microwave, Dryer, Oven/Range - Gas, Refrigerator, Gas Water Heater
- Laundry: In Basement, Laundry Room
Features
- Bathroom - Stall Shower, Bathroom - Tub Shower, Dining Area, Floor Plan - Traditional, Kitchen Island, Primary Bath(s), Ceiling Fan(s), Chair Railings, Crown Molding, Eat-in Kitchen, Kitchen - Table Space, Upgraded Countertops, Dry Wall
- Flooring: Carpet, Ceramic Tile, Hardwood, Wood
- Doors: Insulated, Six Panel, Sliding Glass
- Windows: Insulated Windows, Replacement, Double Hung, Window Treatments
- Basement: Full,Improved,Interior Entry,Exterior Entry,Partially Finished,Front Entrance,Side Entrance,Walk-Out Access,Windows
- Number of fireplaces: 1
- Fireplace features: Brick, Corner
Interior area
- Total structure area: 1,995
- Total interior livable area: 1,826 sqft
- Finished area above ground: 1,148
- Finished area below ground: 678
Property
Parking
- Total spaces: 5
- Parking features: Basement, Garage Door Opener, Garage Faces Front, Driveway, Shared Driveway, Attached, Detached
- Attached garage spaces: 3
- Uncovered spaces: 2
Accessibility
- Accessibility features: None
Features
- Levels: One
- Stories: 1
- Patio & porch: Deck, Porch
- Exterior features: Sidewalks
- Pool features: None
- Fencing: Chain Link
Lot
- Size: 0.45 Acres
- Dimensions: 130 x 184 x 114 x 14
- Features: Irregular Lot, Cleared, Front Yard, Rear Yard, Adjoins - Open Space, Suburban, Unknown Soil Type
Details
- Additional structures: Above Grade, Below Grade
- Parcel number: 40000FF0098R000000
- Zoning: RURAL AGRICULTURAL
- Zoning description: Rural Agricultural Conservation
- Special conditions: Standard
Construction
Type & style
- Home type: SingleFamily
- Architectural style: Raised Ranch/Rambler
- Property subtype: Single Family Residence
Materials
- Vinyl Siding, Aluminum Siding, Brick, Stick Built
- Foundation: Block
- Roof: Metal
Condition
- Very Good
- New construction: No
- Year built: 1973
Utilities & green energy
- Electric: Circuit Breakers, 150 Amps
- Sewer: On Site Septic, Septic Exists
- Water: Public
- Utilities for property: Electricity Available, Cable Connected, Natural Gas Available, Water Available, Cable
Community & neighborhood
Location
- Region: Spring Grove
- Subdivision: North Codorus Twp
- Municipality: NORTH CODORUS TWP
Other
Other facts
- Listing agreement: Exclusive Right To Sell
- Listing terms: Cash,Conventional,FHA,USDA Loan,VA Loan
- Ownership: Fee Simple
- Road surface type: Black Top, Paved
Price history
| Date | Event | Price |
|---|---|---|
| 10/7/2025 | Sold | $335,000+4.7%$183/sqft |
Source: | ||
| 9/15/2025 | Pending sale | $319,900$175/sqft |
Source: | ||
| 9/12/2025 | Listed for sale | $319,900$175/sqft |
Source: | ||
| 7/31/2024 | Sold | $319,900$175/sqft |
Source: | ||
| 6/30/2024 | Pending sale | $319,900$175/sqft |
Source: | ||
Public tax history
| Year | Property taxes | Tax assessment |
|---|---|---|
| 2025 | $5,130 +1.1% | $152,980 |
| 2024 | $5,075 | $152,980 |
| 2023 | $5,075 +4.4% | $152,980 |
Find assessor info on the county website
Neighborhood: 17362
Nearby schools
GreatSchools rating
- 5/10Spring Grove Area Intrmd SchoolGrades: 5-6Distance: 1.3 mi
- 4/10Spring Grove Area Middle SchoolGrades: 7-8Distance: 0.9 mi
- 6/10Spring Grove Area Senior High SchoolGrades: 9-12Distance: 1.5 mi
Schools provided by the listing agent
- Elementary: Spring Grove
- Middle: Spring Grove Area
- High: Spring Grove Area
- District: Spring Grove Area
Source: Bright MLS. This data may not be complete. We recommend contacting the local school district to confirm school assignments for this home.

Get pre-qualified for a loan
At Zillow Home Loans, we can pre-qualify you in as little as 5 minutes with no impact to your credit score.An equal housing lender. NMLS #10287.


