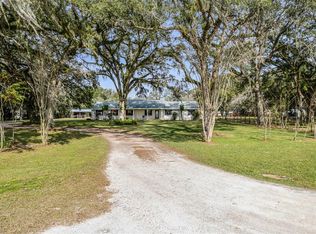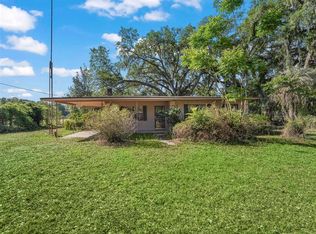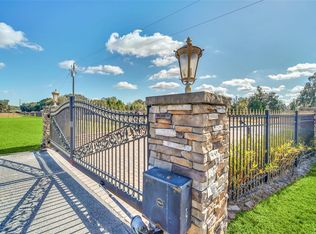Sold for $232,000
$232,000
5206 W County Rd #476, Bushnell, FL 33513
3beds
1,064sqft
Mobile Home
Built in 1992
3.54 Acres Lot
$226,400 Zestimate®
$218/sqft
$-- Estimated rent
Home value
$226,400
$213,000 - $240,000
Not available
Zestimate® history
Loading...
Owner options
Explore your selling options
What's special
Are you interested in country living? Would you like to have a hobby farm? Then book you private showing today for this over 1000 square foot mobile home that is situated on 3.54 acres of fenced land. Where you can enjoy relaxed country living. This home is zoned RR1 which allows for limited farming operations, such as growing orchards. Or if you are looking to have a small horse ranch this zoning allows for horses, or up to three livestock animals per fenced acre. This home has three bedrooms and two bathrooms and a open concept with an eat in kitchen. You can enjoy your sunset while sitting in your screened in front porch, or on your rear deck and enjoy watching the livestock on your 3 1/2 plus acres. If you loose power, there is a 10,000 watt generator that is ready to take over. You also have three metal out buildings that have electricity and one without. There is also 50 amp serves for an RV and for your chickens there is a large move in ready coop, so you can start collecting eggs right away. Call today to book you private showing.
Zillow last checked: 8 hours ago
Listing updated: May 06, 2025 at 10:37am
Listing Provided by:
Joseph Bosbous 321-246-1306,
RIGHT REALTY CONNECTION, INC. 352-530-2600,
Bethany Burge Bosbous 352-223-9500,
RIGHT REALTY CONNECTION, INC.
Bought with:
Barbara Hemingway, 3074172
MEB REALTY
Source: Stellar MLS,MLS#: G5092702 Originating MLS: Lake and Sumter
Originating MLS: Lake and Sumter

Facts & features
Interior
Bedrooms & bathrooms
- Bedrooms: 3
- Bathrooms: 2
- Full bathrooms: 2
Primary bedroom
- Features: Ceiling Fan(s), Dual Closets
- Level: First
- Dimensions: 12x18
Bedroom 2
- Features: Ceiling Fan(s), Built-in Closet
- Level: First
- Dimensions: 8x12
Bedroom 3
- Features: Ceiling Fan(s), Built-in Closet
- Level: First
- Dimensions: 8x10
Primary bathroom
- Features: Dual Sinks, En Suite Bathroom, Exhaust Fan, Split Vanities, Linen Closet
- Level: First
- Dimensions: 10x14
Bathroom 2
- Features: Exhaust Fan, Single Vanity, Stone Counters, Tub With Shower, No Closet
- Level: First
- Dimensions: 6x7
Kitchen
- Features: No Closet
- Level: First
- Dimensions: 13x17
Living room
- Features: Ceiling Fan(s), No Closet
- Level: First
Heating
- Central
Cooling
- Central Air
Appliances
- Included: Dryer, Electric Water Heater, Exhaust Fan, Microwave, Range, Refrigerator, Washer
- Laundry: Electric Dryer Hookup, Inside, Outside, Washer Hookup
Features
- Ceiling Fan(s), Eating Space In Kitchen, High Ceilings, Kitchen/Family Room Combo, Open Floorplan, Primary Bedroom Main Floor, Solid Surface Counters, Thermostat
- Flooring: Laminate, Linoleum
- Has fireplace: No
Interior area
- Total structure area: 1,064
- Total interior livable area: 1,064 sqft
Property
Parking
- Total spaces: 3
- Parking features: Carport
- Carport spaces: 3
Features
- Levels: One
- Stories: 1
- Patio & porch: Covered, Deck, Enclosed, Front Porch, Rear Porch
- Exterior features: Private Mailbox, Storage
- Fencing: Barbed Wire
- Has view: Yes
- View description: Garden
Lot
- Size: 3.54 Acres
- Features: Cleared, Farm, In County, Landscaped, Oversized Lot, Pasture, Zoned for Horses
- Residential vegetation: Mature Landscaping
Details
- Additional structures: Shed(s), Storage
- Parcel number: M22E014
- Zoning: RR1
- Special conditions: None
Construction
Type & style
- Home type: MobileManufactured
- Property subtype: Mobile Home
Materials
- Metal Siding
- Foundation: Pillar/Post/Pier
- Roof: Metal
Condition
- Completed
- New construction: No
- Year built: 1992
Utilities & green energy
- Sewer: Septic Tank
- Water: Well
- Utilities for property: BB/HS Internet Available, Cable Available, Electricity Connected, Phone Available
Community & neighborhood
Location
- Region: Bushnell
- Subdivision: SUMTER GARDENS
HOA & financial
HOA
- Has HOA: No
Other fees
- Pet fee: $0 monthly
Other financial information
- Total actual rent: 0
Other
Other facts
- Body type: Single Wide
- Listing terms: Cash,Conventional,FHA,VA Loan
- Ownership: Fee Simple
- Road surface type: Paved, Asphalt
Price history
| Date | Event | Price |
|---|---|---|
| 5/5/2025 | Sold | $232,000-18.5%$218/sqft |
Source: | ||
| 3/19/2025 | Pending sale | $284,600$267/sqft |
Source: | ||
| 2/9/2025 | Listed for sale | $284,600-5.1%$267/sqft |
Source: | ||
| 2/8/2025 | Listing removed | $299,900$282/sqft |
Source: | ||
| 12/17/2024 | Listed for sale | $299,900$282/sqft |
Source: | ||
Public tax history
Tax history is unavailable.
Neighborhood: 33513
Nearby schools
GreatSchools rating
- 6/10Bushnell Elementary SchoolGrades: PK-5Distance: 5.5 mi
- 3/10South Sumter High SchoolGrades: 7,9-12Distance: 5.8 mi
- 7/10South Sumter Middle SchoolGrades: 6-8Distance: 8.6 mi
Schools provided by the listing agent
- Elementary: Lake Panasoffkee Elementary
- Middle: South Sumter Middle
- High: South Sumter High
Source: Stellar MLS. This data may not be complete. We recommend contacting the local school district to confirm school assignments for this home.
Sell with ease on Zillow
Get a Zillow Showcase℠ listing at no additional cost and you could sell for —faster.
$226,400
2% more+$4,528
With Zillow Showcase(estimated)$230,928


