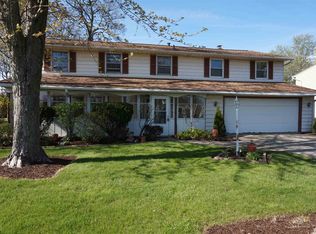Closed
$224,000
5207 Trier Rd, Fort Wayne, IN 46815
3beds
1,528sqft
Single Family Residence
Built in 1964
0.31 Acres Lot
$230,000 Zestimate®
$--/sqft
$1,770 Estimated rent
Home value
$230,000
$209,000 - $253,000
$1,770/mo
Zestimate® history
Loading...
Owner options
Explore your selling options
What's special
Open House Friday 6/27 5:00-7:00pm. Say Hello to 5207 Trier Road!- A beautifully preserved slice of Fort Wayne history that blends timeless charm with modern peace of mind. This 3-bedroom, 2-bathroom home offers over 1,500 square feet of meticulously maintained living space, making it the perfect fit for first-time buyers, downsizers seeking low-maintenance comfort, or anyone who appreciates original character with thoughtful updates. Inside, you’ll find not one but two inviting living areas, a formal dining room ideal for gathering, and a stunning four seasons room which is heated for year-round enjoyment. Whether you’re sipping your morning coffee or watching the sun dip below the trees, this light-filled space is sure to become a favorite. Throughout the home, vintage details shine! Rrom the wainscoting and woodwork to mid-century light fixtures that give this home the feel of a cherished time capsule. And while the charm is preserved, the big-ticket items have been thoughtfully updated: boiler and water heater (2017), newer AC, windows, roof, and more! Offering confidence and comfort for years to come. Located in one of Fort Wayne’s most beloved neighborhoods, you'll enjoy mature trees, walkable streets, and easy access to schools, shopping, and parks. This is more than a home, it’s a rare opportunity to own a lovingly kept classic in an area where homes like this don’t come around often.
Zillow last checked: 8 hours ago
Listing updated: July 30, 2025 at 03:06pm
Listed by:
Jennifer Harris-Steele Cell:260-348-3529,
CENTURY 21 Bradley Realty, Inc
Bought with:
Kyleigh Armstrong
eXp Realty, LLC
Source: IRMLS,MLS#: 202523915
Facts & features
Interior
Bedrooms & bathrooms
- Bedrooms: 3
- Bathrooms: 2
- Full bathrooms: 2
- Main level bedrooms: 3
Bedroom 1
- Level: Main
Bedroom 2
- Level: Main
Dining room
- Level: Main
- Area: 180
- Dimensions: 10 x 18
Family room
- Level: Main
- Area: 192
- Dimensions: 16 x 12
Kitchen
- Level: Main
- Area: 64
- Dimensions: 8 x 8
Living room
- Level: Main
- Area: 260
- Dimensions: 20 x 13
Heating
- Other
Cooling
- Central Air, Attic Fan, Ceiling Fan(s)
Appliances
- Included: Disposal, Range/Oven Hook Up Elec, Dishwasher, Refrigerator, Washer, Dryer-Electric, Electric Oven, Gas Water Heater
- Laundry: Electric Dryer Hookup, Main Level
Features
- Ceiling Fan(s), Cedar Closet(s), Laminate Counters, Natural Woodwork, Tub/Shower Combination, Main Level Bedroom Suite, Formal Dining Room
- Flooring: Carpet, Laminate
- Windows: Window Treatments
- Basement: Concrete
- Attic: Pull Down Stairs,Storage
- Number of fireplaces: 1
- Fireplace features: Living Room, Gas Log
Interior area
- Total structure area: 1,528
- Total interior livable area: 1,528 sqft
- Finished area above ground: 1,528
- Finished area below ground: 0
Property
Parking
- Total spaces: 2
- Parking features: Attached, Garage Door Opener, Concrete
- Attached garage spaces: 2
- Has uncovered spaces: Yes
Features
- Levels: One
- Stories: 1
- Fencing: Full,Wood
Lot
- Size: 0.31 Acres
- Dimensions: 90X150
- Features: 0-2.9999, City/Town/Suburb, Landscaped
Details
- Parcel number: 020828179014.000072
Construction
Type & style
- Home type: SingleFamily
- Architectural style: Ranch
- Property subtype: Single Family Residence
Materials
- Brick, Vinyl Siding
- Foundation: Slab
- Roof: Dimensional Shingles
Condition
- New construction: No
- Year built: 1964
Utilities & green energy
- Gas: NIPSCO
- Sewer: Public Sewer
- Water: Public, Fort Wayne City Utilities
Community & neighborhood
Security
- Security features: Smoke Detector(s)
Location
- Region: Fort Wayne
- Subdivision: Bullerman Park Forest
Other
Other facts
- Listing terms: Cash,Conventional,FHA,VA Loan
Price history
| Date | Event | Price |
|---|---|---|
| 7/28/2025 | Sold | $224,000-2.6% |
Source: | ||
| 6/29/2025 | Pending sale | $229,900 |
Source: | ||
| 6/27/2025 | Listed for sale | $229,900+103.6% |
Source: | ||
| 9/15/2017 | Sold | $112,900 |
Source: | ||
| 7/14/2017 | Listed for sale | $112,900$74/sqft |
Source: Coldwell Banker Roth Wehrly Graber #201732342 Report a problem | ||
Public tax history
| Year | Property taxes | Tax assessment |
|---|---|---|
| 2024 | $2,143 +6% | $201,600 +3.5% |
| 2023 | $2,023 +28.3% | $194,700 +7.5% |
| 2022 | $1,577 +14.3% | $181,100 +26.6% |
Find assessor info on the county website
Neighborhood: Bullerman Park Forest
Nearby schools
GreatSchools rating
- 4/10Robert C Harris Elementary SchoolGrades: K-5Distance: 1 mi
- 3/10Lane Middle SchoolGrades: 6-8Distance: 0.5 mi
- 7/10R Nelson Snider High SchoolGrades: 9-12Distance: 0.5 mi
Schools provided by the listing agent
- Elementary: Harris
- Middle: Lane
- High: Snider
- District: Fort Wayne Community
Source: IRMLS. This data may not be complete. We recommend contacting the local school district to confirm school assignments for this home.
Get pre-qualified for a loan
At Zillow Home Loans, we can pre-qualify you in as little as 5 minutes with no impact to your credit score.An equal housing lender. NMLS #10287.
Sell for more on Zillow
Get a Zillow Showcase℠ listing at no additional cost and you could sell for .
$230,000
2% more+$4,600
With Zillow Showcase(estimated)$234,600
