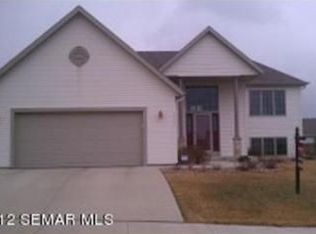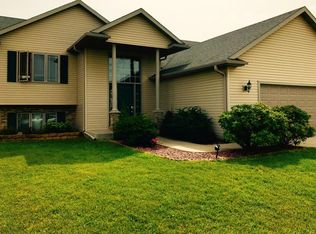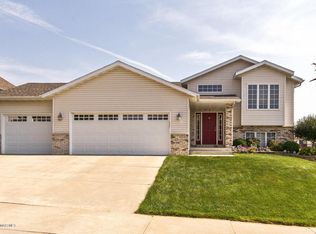Closed
$415,000
5208 55th Ave NW, Rochester, MN 55901
4beds
2,311sqft
Single Family Residence
Built in 2005
9,583.2 Square Feet Lot
$430,200 Zestimate®
$180/sqft
$2,558 Estimated rent
Home value
$430,200
$396,000 - $465,000
$2,558/mo
Zestimate® history
Loading...
Owner options
Explore your selling options
What's special
Live near it all! This sensible 4-bedroom, 3-bathroom split-level home with 3-stall garage boasts an abundance of features. Hickory hardwood floors flow throughout the main level common areas, complemented by the granite countertops, stainless steel appliances, and backsplash in the well-lit kitchen. Vaulted ceilings create a spacious feel, while the walk-out lower level and large deck open to a fenced flat backyard perfect for playtime and pets. This prime location offers ultimate convenience – you can walk to Wedgewood Hills Park, Gibbs Elementary, explore the scenic Douglas Trail, and Olmsted Medical Center, all within easy reach. Plus, you're just 2.4 miles from shopping and dining options, and a quick 6.5-mile drive to the world-renowned Mayo Clinic in downtown Rochester! Lower-level family room is fireplace ready.
Zillow last checked: 8 hours ago
Listing updated: June 28, 2025 at 11:37pm
Listed by:
Adam Howell 507-990-3433,
Coldwell Banker Realty,
Shawn Buryska 507-254-7425
Bought with:
Trina Solano
Edina Realty, Inc.
Source: NorthstarMLS as distributed by MLS GRID,MLS#: 6511251
Facts & features
Interior
Bedrooms & bathrooms
- Bedrooms: 4
- Bathrooms: 3
- Full bathrooms: 2
- 3/4 bathrooms: 1
Bedroom 1
- Level: Main
- Area: 173.19 Square Feet
- Dimensions: 13'7x12'9
Bedroom 2
- Level: Main
- Area: 113.9 Square Feet
- Dimensions: 11'7x9'10
Bedroom 3
- Level: Lower
- Area: 171.06 Square Feet
- Dimensions: 17'3x9'11
Bedroom 4
- Level: Lower
- Area: 133.07 Square Feet
- Dimensions: 11'2x11'11
Bathroom
- Level: Main
Bathroom
- Level: Main
Bathroom
- Level: Lower
Deck
- Level: Main
Dining room
- Level: Main
- Area: 139.97 Square Feet
- Dimensions: 11'7x12'1
Family room
- Level: Lower
- Area: 394.78 Square Feet
- Dimensions: 17'5x22'8
Kitchen
- Level: Main
- Area: 118.83 Square Feet
- Dimensions: 11'6x10'4
Laundry
- Area: 72.58 Square Feet
- Dimensions: 11'2x6'6
Living room
- Level: Main
- Area: 294 Square Feet
- Dimensions: 21x14
Patio
- Level: Lower
Utility room
- Level: Lower
Heating
- Forced Air
Cooling
- Central Air
Appliances
- Included: Air-To-Air Exchanger, Dishwasher, Disposal, Dryer, Humidifier, Microwave, Range, Refrigerator, Stainless Steel Appliance(s), Washer, Water Softener Owned
Features
- Basement: Block,Daylight,Drain Tiled,Egress Window(s),Finished,Full,Sump Pump,Walk-Out Access
- Has fireplace: No
Interior area
- Total structure area: 2,311
- Total interior livable area: 2,311 sqft
- Finished area above ground: 1,255
- Finished area below ground: 1,033
Property
Parking
- Total spaces: 3
- Parking features: Attached, Concrete, Garage Door Opener
- Attached garage spaces: 3
- Has uncovered spaces: Yes
Accessibility
- Accessibility features: None
Features
- Levels: Multi/Split
- Patio & porch: Deck, Patio
Lot
- Size: 9,583 sqft
- Dimensions: 70 x 138 x 70 x 138
- Features: Near Public Transit, Wooded
Details
- Foundation area: 1056
- Parcel number: 741812072195
- Zoning description: Residential-Single Family
Construction
Type & style
- Home type: SingleFamily
- Property subtype: Single Family Residence
Materials
- Brick Veneer, Vinyl Siding, Frame
Condition
- Age of Property: 20
- New construction: No
- Year built: 2005
Utilities & green energy
- Electric: Circuit Breakers, Power Company: Rochester Public Utilities
- Gas: Natural Gas
- Sewer: City Sewer/Connected
- Water: City Water/Connected
Community & neighborhood
Location
- Region: Rochester
- Subdivision: Wedgewood Hills 7th
HOA & financial
HOA
- Has HOA: No
Other
Other facts
- Road surface type: Paved
Price history
| Date | Event | Price |
|---|---|---|
| 6/28/2024 | Sold | $415,000$180/sqft |
Source: | ||
| 4/19/2024 | Pending sale | $415,000$180/sqft |
Source: | ||
| 4/5/2024 | Listed for sale | $415,000+43.5%$180/sqft |
Source: | ||
| 6/16/2017 | Sold | $289,200+3.7%$125/sqft |
Source: Public Record Report a problem | ||
| 5/8/2017 | Pending sale | $279,000$121/sqft |
Source: Coldwell Banker At Your Service Realty #4079057 Report a problem | ||
Public tax history
| Year | Property taxes | Tax assessment |
|---|---|---|
| 2024 | $4,190 | $354,900 +7% |
| 2023 | -- | $331,800 -1.9% |
| 2022 | $3,852 +3.1% | $338,200 +21.4% |
Find assessor info on the county website
Neighborhood: 55901
Nearby schools
GreatSchools rating
- 8/10George W. Gibbs Elementary SchoolGrades: PK-5Distance: 0.4 mi
- 3/10Dakota Middle SchoolGrades: 6-8Distance: 1.3 mi
- 5/10John Marshall Senior High SchoolGrades: 8-12Distance: 4.3 mi
Schools provided by the listing agent
- Elementary: George Gibbs
- Middle: Dakota
- High: John Marshall
Source: NorthstarMLS as distributed by MLS GRID. This data may not be complete. We recommend contacting the local school district to confirm school assignments for this home.
Get a cash offer in 3 minutes
Find out how much your home could sell for in as little as 3 minutes with a no-obligation cash offer.
Estimated market value
$430,200


