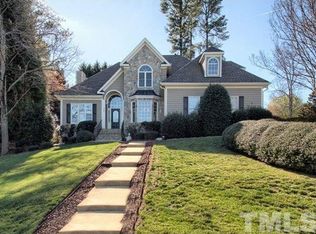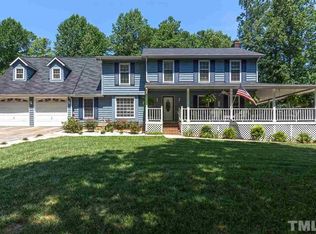Foreclosure - Home priced to sell quickly. Needs; new carpets, new paint job and some repairs. Good for handyman who wants to add equity. $113,673 below tax value. A solid well built house in a wonderful neighborhood. Walk to Leesville schools just half a mile away. Large yard. At top of the hill with stunning views. Built in bookshelves and cupboards in living room, Fireplace.
This property is off market, which means it's not currently listed for sale or rent on Zillow. This may be different from what's available on other websites or public sources.

