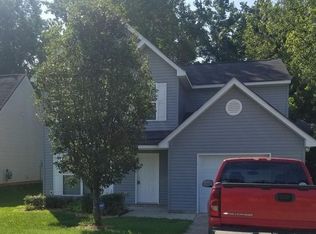Closed
$299,500
5208 Elizabeth Rd, Charlotte, NC 28269
3beds
1,360sqft
Single Family Residence
Built in 2007
0.22 Acres Lot
$300,700 Zestimate®
$220/sqft
$1,706 Estimated rent
Home value
$300,700
$280,000 - $322,000
$1,706/mo
Zestimate® history
Loading...
Owner options
Explore your selling options
What's special
Undergoing a BEAUTIFUL renovation, this 3 bedroom 2.5 bath home will have brand new engineered wood floors and plush carpet upstairs, brand new designer kitchen cabinets, backsplash, countertops and appliances, new fixtures and designer tile in every bathroom, and fresh paint on the exterior and interior. The layout is perfect for everyday living; downstairs has a wonderfully laid out kitchen with an impressively large island, tons of counterspace, and a large open living/dining/kitchen and powder room, and direct entry from the garage. Upstairs has 3 large bedrooms and 2 full bathrooms. The primary bathroom is a sanctuary, with italian inspired design, a large stand-in shower and large built-in tub. Enjoy all new light fixtures, toilets, and finishes throughout. Nice backyard with direct access from the living/dining area for entertaining. Don't miss this wonderfully designed home! Estimated completion September '25.
Zillow last checked: 8 hours ago
Listing updated: October 14, 2025 at 11:36am
Listing Provided by:
Vinny Jindal vinny@ivesterjackson.com,
Ivester Jackson Christie's
Bought with:
Sly Tyler
Better Homes and Gardens Real Estate Paracle
Source: Canopy MLS as distributed by MLS GRID,MLS#: 4283606
Facts & features
Interior
Bedrooms & bathrooms
- Bedrooms: 3
- Bathrooms: 3
- Full bathrooms: 2
- 1/2 bathrooms: 1
Primary bedroom
- Level: Upper
Heating
- Central
Cooling
- Central Air
Appliances
- Included: Dishwasher, Electric Range, Refrigerator
- Laundry: In Hall
Features
- Has basement: No
Interior area
- Total structure area: 1,360
- Total interior livable area: 1,360 sqft
- Finished area above ground: 1,360
- Finished area below ground: 0
Property
Parking
- Total spaces: 1
- Parking features: Driveway, Garage on Main Level
- Garage spaces: 1
- Has uncovered spaces: Yes
Features
- Levels: Two
- Stories: 2
Lot
- Size: 0.22 Acres
Details
- Parcel number: 04523404
- Zoning: R-4(CD)
- Special conditions: Standard
Construction
Type & style
- Home type: SingleFamily
- Property subtype: Single Family Residence
Materials
- Foundation: Slab
Condition
- New construction: No
- Year built: 2007
Utilities & green energy
- Sewer: Public Sewer
- Water: City
Community & neighborhood
Location
- Region: Charlotte
- Subdivision: Thompson Glen
Other
Other facts
- Road surface type: Concrete
Price history
| Date | Event | Price |
|---|---|---|
| 10/14/2025 | Sold | $299,500+5.1%$220/sqft |
Source: | ||
| 8/8/2025 | Listed for sale | $285,000+395.7%$210/sqft |
Source: | ||
| 9/1/2020 | Listing removed | $1,300$1/sqft |
Source: Zillow Rental Manager Report a problem | ||
| 8/26/2020 | Listed for rent | $1,300$1/sqft |
Source: Zillow Rental Manager Report a problem | ||
| 9/30/2014 | Sold | $57,500-11.5%$42/sqft |
Source: Public Record Report a problem | ||
Public tax history
| Year | Property taxes | Tax assessment |
|---|---|---|
| 2025 | -- | $273,200 |
| 2024 | $2,222 +3.7% | $273,200 |
| 2023 | $2,143 | $273,200 +97.5% |
Find assessor info on the county website
Neighborhood: Derita-Statesville
Nearby schools
GreatSchools rating
- 7/10Governors Village STEM Academy (Upper)Grades: 5-8Distance: 2.1 mi
- 3/10Julius L. Chambers High SchoolGrades: 9-12Distance: 2.6 mi
- 4/10Governors Village STEM Academy (Lower)Grades: PK-4Distance: 2.3 mi
Get a cash offer in 3 minutes
Find out how much your home could sell for in as little as 3 minutes with a no-obligation cash offer.
Estimated market value$300,700
Get a cash offer in 3 minutes
Find out how much your home could sell for in as little as 3 minutes with a no-obligation cash offer.
Estimated market value
$300,700
