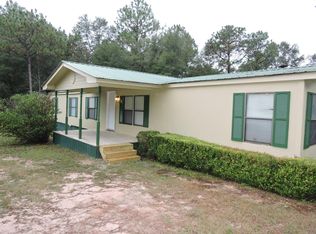Sold for $299,900
$299,900
5208 Keyser Mill Rd, Baker, FL 32531
3beds
1,175sqft
Single Family Residence
Built in 2019
1 Acres Lot
$298,300 Zestimate®
$255/sqft
$1,578 Estimated rent
Home value
$298,300
$271,000 - $328,000
$1,578/mo
Zestimate® history
Loading...
Owner options
Explore your selling options
What's special
Don't miss this chance to own your slice of rural living with this adorable, nearly-new home--perfectly sized for low maintenance living and loaded with charm! Geared for privacy, this lot sits along a paved road, and offers space to garden, yard for the pets, and seclusion from the neighbors. Open-concept living area, with hard floors through the whole home. Kitchen sink overlooks the expansive backyard. Kitchen includes updated appliances and pantry for storage. Quality finishes and thoughtful design throughout. Master bedroom features walk-in closet and large shower. High ceilings, garden shed, and oversized garage with additional storage in the back. Indoor laundry space. Choose to curl up with a book on the screened back porch or rock on the relaxing front porch watching the sunset and sunrise over wooded tree-lines. Only minutes from ballfields, Baker school, Crestview, and a short commute to Duke Field and Eglin.
Zillow last checked: 8 hours ago
Listing updated: September 10, 2025 at 01:21am
Listed by:
Katie N Morse 850-826-1838,
Spence Properties,
Tiffany M Spence 850-826-1838,
Spence Properties
Bought with:
Outside Selling Member
ECN - Unknown Office
Source: ECAOR,MLS#: 981990 Originating MLS: Emerald Coast
Originating MLS: Emerald Coast
Facts & features
Interior
Bedrooms & bathrooms
- Bedrooms: 3
- Bathrooms: 2
- Full bathrooms: 2
Primary bedroom
- Features: MBed First Floor, Walk-In Closet(s)
- Level: First
Bedroom
- Level: First
Primary bathroom
- Features: MBath Shower Only, MBath Tile
Bathroom
- Level: First
Kitchen
- Level: First
Living room
- Level: First
Heating
- Electric
Cooling
- Electric, Ceiling Fan(s), Ridge Vent
Appliances
- Included: Dishwasher, Dryer, Microwave, Refrigerator, Electric Range, Washer, Electric Water Heater
- Laundry: Washer/Dryer Hookup, Laundry Room
Features
- Breakfast Bar, High Ceilings, Newly Painted, Pantry, Split Bedroom, Bedroom, Dining Area, Full Bathroom, Kitchen, Living Room, Master Bathroom, Master Bedroom, Storage
- Flooring: Laminate
- Windows: Double Pane Windows, Window Treatments
- Common walls with other units/homes: No Common Walls
Interior area
- Total structure area: 1,175
- Total interior livable area: 1,175 sqft
Property
Parking
- Total spaces: 6
- Parking features: Garage Detached, Oversized, RV Access/Parking, Garage
- Garage spaces: 2
- Has uncovered spaces: Yes
Features
- Stories: 1
- Patio & porch: Porch Open, Porch Screened, Screened Porch
- Exterior features: Columns
- Pool features: None
- Fencing: Chain Link,Partial,Privacy
Lot
- Size: 1 Acres
- Dimensions: 150 x 300
- Features: Interior Lot, Level, Survey Available
Details
- Additional structures: Yard Building
- Parcel number: 173N2400000004015D
- Zoning description: County,Resid Single Family
Construction
Type & style
- Home type: SingleFamily
- Architectural style: Contemporary
- Property subtype: Single Family Residence
Materials
- Brick, Trim Vinyl
- Foundation: Slab
- Roof: Roof Dimensional Shg
Condition
- Construction Complete
- Year built: 2019
Utilities & green energy
- Sewer: Septic Tank
- Water: Public
- Utilities for property: Electricity Connected
Community & neighborhood
Security
- Security features: Smoke Detector(s)
Location
- Region: Baker
- Subdivision: Metes & Bounds
Other
Other facts
- Listing terms: Conventional,FHA,RHS,VA Loan
- Road surface type: Paved
Price history
| Date | Event | Price |
|---|---|---|
| 9/5/2025 | Sold | $299,900$255/sqft |
Source: | ||
| 8/10/2025 | Pending sale | $299,900$255/sqft |
Source: | ||
| 7/30/2025 | Listed for sale | $299,900+699.7%$255/sqft |
Source: | ||
| 1/1/2017 | Listing removed | $37,500$32/sqft |
Source: NextHome White Sands #751497 Report a problem | ||
| 4/27/2016 | Listed for sale | $37,500+50%$32/sqft |
Source: NextHome White Sands #751497 Report a problem | ||
Public tax history
| Year | Property taxes | Tax assessment |
|---|---|---|
| 2024 | $1,000 +3.4% | $129,209 +3% |
| 2023 | $967 +11.4% | $125,446 +9.8% |
| 2022 | $869 +7.9% | $114,232 +8.5% |
Find assessor info on the county website
Neighborhood: 32531
Nearby schools
GreatSchools rating
- 6/10Baker SchoolGrades: PK-12Distance: 2.7 mi
Schools provided by the listing agent
- Elementary: Baker
- Middle: Baker
- High: Baker
Source: ECAOR. This data may not be complete. We recommend contacting the local school district to confirm school assignments for this home.
Get pre-qualified for a loan
At Zillow Home Loans, we can pre-qualify you in as little as 5 minutes with no impact to your credit score.An equal housing lender. NMLS #10287.
Sell for more on Zillow
Get a Zillow Showcase℠ listing at no additional cost and you could sell for .
$298,300
2% more+$5,966
With Zillow Showcase(estimated)$304,266
