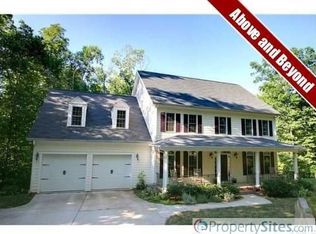Fabulous home on cul-de-sac w/ wooded lot! Like living at a country retreat right here - close to 540, Brier Creek, RTP. Five star commercial gas range w/griddle, country sink, granite, tile backsplash, butcher block island, wet bar w/wine cooler. New CARPET & ROOF! Newer hot water heater and TRANE A/C units. Hardwoods throughout main floor and along hallway upstairs. Prof. Landscaped w/fire pit and landscape lights, deck and stone patio. Wired workshop located in walk in crawlspace. No city taxes!!
This property is off market, which means it's not currently listed for sale or rent on Zillow. This may be different from what's available on other websites or public sources.
