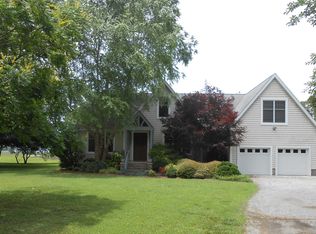Sold
$470,000
5209 Bennetts Pasture Rd, Suffolk, VA 23435
3beds
2,202sqft
Single Family Residence
Built in 1984
0.87 Acres Lot
$478,300 Zestimate®
$213/sqft
$2,680 Estimated rent
Home value
$478,300
$450,000 - $512,000
$2,680/mo
Zestimate® history
Loading...
Owner options
Explore your selling options
What's special
Spacious 3 Bedrm, 2.5 Bath Timeless Home on .87 acres with a Gorgeous water view! We offer deep water access, 4-5 median tide water. Brick exterior /some vinyl siding aluminum wrapped trim & gutters. 2 American Standard HP's and a Mitsubishi mini split in the sunroom. How about Radiant heat in the ceilings! Some Plantation Shutters. A large living room and dining to create your lifestyle! We have crown molding, and chair rail. These are things you find in these timeless homes! We offer a very large driveway for all your vehicles.
Zillow last checked: 8 hours ago
Listing updated: September 11, 2025 at 05:55am
Listed by:
Sandy Nance,
BHHS RW Towne Realty 757-935-9000
Bought with:
Kim McCabe
Better Homes & Gdns Ntv Am Grp
Source: REIN Inc.,MLS#: 10593056
Facts & features
Interior
Bedrooms & bathrooms
- Bedrooms: 3
- Bathrooms: 3
- Full bathrooms: 2
- 1/2 bathrooms: 1
Primary bedroom
- Level: Second
Full bathroom
- Level: Second
Family room
- Level: First
Kitchen
- Level: First
Living room
- Level: First
Utility room
- Level: First
Heating
- Heat Pump, Radiant
Cooling
- Central Air, Heat Pump
Appliances
- Included: Dishwasher, Dryer, Electric Range, Refrigerator, Washer, Electric Water Heater
- Laundry: Dryer Hookup, Washer Hookup
Features
- Walk-In Closet(s), Ceiling Fan(s), Entrance Foyer, Pantry
- Flooring: Carpet, Ceramic Tile, Vinyl
- Windows: Window Treatments
- Basement: Crawl Space
- Attic: Pull Down Stairs,Walk-In
- Number of fireplaces: 1
- Fireplace features: Decorative, Wood Burning
Interior area
- Total interior livable area: 2,202 sqft
Property
Parking
- Total spaces: 2
- Parking features: Garage Att 2 Car, 4 Space, Multi Car, Driveway, Garage Door Opener
- Attached garage spaces: 2
- Has uncovered spaces: Yes
Features
- Stories: 2
- Patio & porch: Deck
- Pool features: None
- Fencing: None
- Has view: Yes
- View description: Water
- Has water view: Yes
- Water view: Water
- Waterfront features: Deep Water Access, Navigable Water, Riparian Rights, River Front
Lot
- Size: 0.87 Acres
Details
- Additional structures: Gazebo
- Parcel number: 11B44
Construction
Type & style
- Home type: SingleFamily
- Architectural style: Colonial,Traditional
- Property subtype: Single Family Residence
Materials
- Brick
- Roof: Asphalt Shingle
Condition
- New construction: No
- Year built: 1984
Utilities & green energy
- Sewer: City/County
- Water: City/County
- Utilities for property: Cable Hookup
Community & neighborhood
Location
- Region: Suffolk
- Subdivision: Bennetts Harbor
HOA & financial
HOA
- Has HOA: No
Price history
Price history is unavailable.
Public tax history
| Year | Property taxes | Tax assessment |
|---|---|---|
| 2024 | $4,538 +0.4% | $424,100 +2.3% |
| 2023 | $4,519 +11% | $414,600 +11% |
| 2022 | $4,071 +10.5% | $373,500 +12.6% |
Find assessor info on the county website
Neighborhood: 23435
Nearby schools
GreatSchools rating
- 6/10Driver Elementary SchoolGrades: PK-5Distance: 1.9 mi
- 8/10John Yeates Middle SchoolGrades: 6-8Distance: 0.7 mi
- 5/10Nansemond River High SchoolGrades: 9-12Distance: 3.5 mi
Schools provided by the listing agent
- Elementary: Florence Bowser Elementary
- Middle: John Yeates Middle
- High: Nansemond River
Source: REIN Inc.. This data may not be complete. We recommend contacting the local school district to confirm school assignments for this home.
Get pre-qualified for a loan
At Zillow Home Loans, we can pre-qualify you in as little as 5 minutes with no impact to your credit score.An equal housing lender. NMLS #10287.
Sell with ease on Zillow
Get a Zillow Showcase℠ listing at no additional cost and you could sell for —faster.
$478,300
2% more+$9,566
With Zillow Showcase(estimated)$487,866
