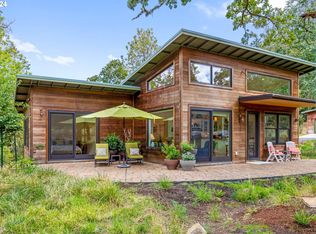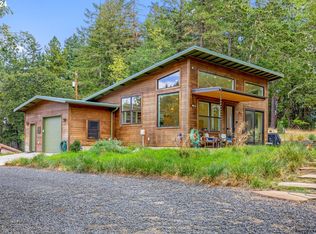Sold
$610,000
5209 Fox Hollow Rd, Eugene, OR 97405
3beds
2,730sqft
Residential, Single Family Residence
Built in 1999
0.5 Acres Lot
$647,600 Zestimate®
$223/sqft
$3,004 Estimated rent
Home value
$647,600
$615,000 - $680,000
$3,004/mo
Zestimate® history
Loading...
Owner options
Explore your selling options
What's special
South Hills Stunner w/Soaring Ceilings, Guest Quarters, and Greenhouse on 0.50 Acre Lot Near Town! Home is off the street, tucked behind a 100' stand of Oaks. The original 40s homestead was deconstructed and rebuilt in 1999 with all new electrical, plumbing, surfaces and materials. You'll love the modern architecture, including the cathedral ceiling and wall of windows in the living room, vaulted bedrooms with tons of storage, and flow from one space to another (living to kitchen to dining to family to office). An airy, vaulted sun room acts as a hub between the home, garage, upstairs studio, and both front and back yards. The 485 sq ft, above-garage studio is the ultimate flex space! With natural light, pretty views, a half bath and ample storage, any long or short term guest will feel at home. The perfect blend of separation and comfort also make this an ideal work from home space. The fully fenced backyard has a little of everything, including a deck at the back of the home, a grassy lawn, 32' x 22' greenhouse, chicken coop, storage shed, a quiet side yard with covered space, and short graveled drive accessible through a wide gate on the other side.Oversized, 720 sq ft garage. 2 car bay with overhead door and partially partitioned 20 x 11 workshop or storage area with lots of natural light. Main electrical panel has been wired for whole home generator. Further updates include a 2021 roof and skylight, 2020 furnace, 2016 city wastewater line, refinished showers, cabinets, and countertops.
Zillow last checked: 8 hours ago
Listing updated: December 14, 2023 at 01:05am
Listed by:
Celeste Schmorde 541-913-2866,
Hybrid Real Estate
Bought with:
Jenny Lupton, 201210771
Hearthstone Real Estate
Source: RMLS (OR),MLS#: 23536605
Facts & features
Interior
Bedrooms & bathrooms
- Bedrooms: 3
- Bathrooms: 3
- Full bathrooms: 2
- Partial bathrooms: 1
- Main level bathrooms: 1
Primary bedroom
- Features: Bathroom, Bay Window, Double Sinks, Jetted Tub, Vaulted Ceiling, Walkin Closet, Walkin Shower
- Level: Upper
- Area: 195
- Dimensions: 13 x 15
Bedroom 2
- Features: Nook, Shared Bath, Vaulted Ceiling, Walkin Closet
- Level: Upper
- Area: 231
- Dimensions: 11 x 21
Dining room
- Features: Sunken
- Level: Main
- Area: 117
- Dimensions: 13 x 9
Family room
- Features: Exterior Entry, Sunken
- Level: Main
- Area: 135
- Dimensions: 15 x 9
Kitchen
- Features: Dishwasher, Disposal, Gas Appliances, Pantry, Builtin Oven, Free Standing Refrigerator
- Level: Main
- Area: 143
- Dimensions: 32 x 11
Living room
- Features: High Ceilings
- Level: Main
- Area: 180
- Dimensions: 15 x 12
Office
- Level: Main
- Area: 110
- Dimensions: 11 x 10
Heating
- Forced Air
Cooling
- Central Air
Appliances
- Included: Built In Oven, Cooktop, Dishwasher, Disposal, Free-Standing Refrigerator, Gas Appliances, Washer/Dryer, Gas Water Heater, Tank Water Heater
- Laundry: Laundry Room
Features
- High Ceilings, Soaking Tub, Vaulted Ceiling(s), Bathroom, Beamed Ceilings, Built-in Features, Sink, Nook, Shared Bath, Walk-In Closet(s), Sunken, Pantry, Double Vanity, Walkin Shower
- Flooring: Vinyl, Wall to Wall Carpet
- Windows: Double Pane Windows, Vinyl Frames, Bay Window(s)
- Basement: Crawl Space
Interior area
- Total structure area: 2,730
- Total interior livable area: 2,730 sqft
Property
Parking
- Total spaces: 2
- Parking features: Off Street, Parking Pad, Garage Door Opener, Attached, Oversized
- Attached garage spaces: 2
- Has uncovered spaces: Yes
Accessibility
- Accessibility features: Garage On Main, Main Floor Bedroom Bath, Utility Room On Main, Walkin Shower, Accessibility
Features
- Levels: Two
- Stories: 2
- Patio & porch: Deck
- Exterior features: Garden, On Site Storm water Management, Raised Beds, Yard, Exterior Entry
- Has spa: Yes
- Spa features: Bath
- Fencing: Fenced
- Has view: Yes
- View description: Mountain(s), Trees/Woods
Lot
- Size: 0.50 Acres
- Features: On Busline, Private, Trees, Wooded, SqFt 20000 to Acres1
Details
- Additional structures: Greenhouse, PoultryCoop, ToolShed, SeparateLivingQuartersApartmentAuxLivingUnit, GreenhousePoultryCoop
- Parcel number: Not Found
- Zoning: R-1
Construction
Type & style
- Home type: SingleFamily
- Architectural style: Contemporary
- Property subtype: Residential, Single Family Residence
Materials
- Wood Frame, Wood Siding
- Foundation: Concrete Perimeter
- Roof: Composition
Condition
- Updated/Remodeled
- New construction: No
- Year built: 1999
Details
- Warranty included: Yes
Utilities & green energy
- Gas: Gas
- Sewer: Public Sewer
- Water: Public
- Utilities for property: Cable Connected
Community & neighborhood
Community
- Community features: 3.7 miles to University
Location
- Region: Eugene
HOA & financial
HOA
- Has HOA: No
Other
Other facts
- Listing terms: Cash,Conventional
- Road surface type: Gravel, Paved
Price history
| Date | Event | Price |
|---|---|---|
| 12/13/2023 | Sold | $610,000$223/sqft |
Source: | ||
| 11/9/2023 | Pending sale | $610,000$223/sqft |
Source: | ||
| 11/6/2023 | Price change | $610,000-3%$223/sqft |
Source: | ||
| 10/25/2023 | Price change | $629,000-3.1%$230/sqft |
Source: | ||
| 10/17/2023 | Listed for sale | $649,000$238/sqft |
Source: | ||
Public tax history
| Year | Property taxes | Tax assessment |
|---|---|---|
| 2025 | $6,498 +1.3% | $333,492 +3% |
| 2024 | $6,417 +2.6% | $323,779 +3% |
| 2023 | $6,253 +4% | $314,349 +3% |
Find assessor info on the county website
Neighborhood: Southeast
Nearby schools
GreatSchools rating
- 9/10Edgewood Community Elementary SchoolGrades: K-5Distance: 0.6 mi
- 3/10Spencer Butte Middle SchoolGrades: 6-8Distance: 0.8 mi
- 8/10South Eugene High SchoolGrades: 9-12Distance: 2.9 mi
Schools provided by the listing agent
- Elementary: Edgewood
- Middle: Spencer Butte
- High: South Eugene
Source: RMLS (OR). This data may not be complete. We recommend contacting the local school district to confirm school assignments for this home.

Get pre-qualified for a loan
At Zillow Home Loans, we can pre-qualify you in as little as 5 minutes with no impact to your credit score.An equal housing lender. NMLS #10287.

