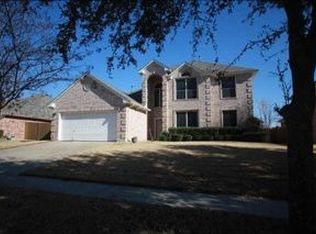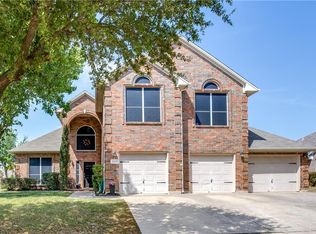Sold
Price Unknown
5209 Rainier Rd, Fort Worth, TX 76137
4beds
3,275sqft
Single Family Residence
Built in 1995
9,670.32 Square Feet Lot
$516,100 Zestimate®
$--/sqft
$3,737 Estimated rent
Home value
$516,100
$475,000 - $563,000
$3,737/mo
Zestimate® history
Loading...
Owner options
Explore your selling options
What's special
Corner Lot with a 3 car garage & swimming pool! Boasting an expansive two-story layout. Offering all the extras you could dream of; office, family room, 2 fireplaces, formal dining & eat-in kitchen. Cool off in the summer heat on a covered patio or take a dip in the pool. Featuring modern convenience & comfort including a built-in whole home stereo system. The grand primary bedroom suite impresses with its generous proportions; sitting area, double-sided fireplace, & a luxurious bathroom complete with a garden tub, separate shower, double sinks, & an expansive walk-in closet. All bedrooms are on the 2nd floor, one has an en-suite bathroom & walk-in closet, while the other 2 bedrooms have a Jack & Jill bathroom with walk-in closets! The beautifully updated kitchen, adorned with sleek countertops & stainless steel appliances, seamlessly flows into the adjoining living area, creating an ideal space for gatherings. This remarkable home epitomizes perfection!
Zillow last checked: 8 hours ago
Listing updated: June 19, 2025 at 06:27pm
Listed by:
Billy Vaselo 0658634 817-946-9789,
Keller Williams DFW Preferred 972-350-5000
Bought with:
Jayne Hilburn Mendoza
NextHome NTX LUXE LIVING
Source: NTREIS,MLS#: 20658361
Facts & features
Interior
Bedrooms & bathrooms
- Bedrooms: 4
- Bathrooms: 4
- Full bathrooms: 3
- 1/2 bathrooms: 1
Primary bedroom
- Features: Ceiling Fan(s), Dual Sinks, Double Vanity, En Suite Bathroom, Fireplace, Garden Tub/Roman Tub, Linen Closet, Sitting Area in Primary, Separate Shower, Walk-In Closet(s)
- Level: Second
- Dimensions: 29 x 21
Bedroom
- Features: En Suite Bathroom, Walk-In Closet(s)
- Level: Second
- Dimensions: 15 x 11
Bedroom
- Features: Walk-In Closet(s)
- Level: Second
- Dimensions: 13 x 13
Bedroom
- Features: Split Bedrooms, Walk-In Closet(s)
- Level: Second
- Dimensions: 13 x 11
Breakfast room nook
- Level: First
- Dimensions: 13 x 11
Dining room
- Level: First
- Dimensions: 12 x 13
Family room
- Features: Built-in Features, Ceiling Fan(s), Fireplace
- Level: First
- Dimensions: 19 x 14
Kitchen
- Features: Breakfast Bar, Built-in Features, Eat-in Kitchen, Kitchen Island, Pantry, Stone Counters
- Level: First
- Dimensions: 16 x 13
Living room
- Level: First
- Dimensions: 18 x 11
Office
- Features: Built-in Features
- Level: First
Utility room
- Features: Built-in Features, Utility Room
- Level: First
- Dimensions: 5 x 5
Heating
- Central, Natural Gas, Zoned
Cooling
- Central Air, Electric, Zoned
Appliances
- Included: Dryer, Dishwasher, Disposal
- Laundry: Washer Hookup, Electric Dryer Hookup, Laundry in Utility Room
Features
- Built-in Features, Chandelier, Decorative/Designer Lighting Fixtures, Double Vanity, Eat-in Kitchen, High Speed Internet, Kitchen Island, Smart Home, Cable TV, Walk-In Closet(s), Wired for Sound
- Flooring: Carpet, Ceramic Tile, Luxury Vinyl Plank
- Windows: Window Coverings
- Has basement: No
- Number of fireplaces: 2
- Fireplace features: Bedroom, Double Sided, Living Room, Masonry
Interior area
- Total interior livable area: 3,275 sqft
Property
Parking
- Total spaces: 3
- Parking features: Epoxy Flooring, Garage, Garage Door Opener, Garage Faces Side
- Attached garage spaces: 3
Features
- Levels: Two
- Stories: 2
- Patio & porch: Rear Porch, Covered
- Exterior features: Private Yard, Storage
- Pool features: In Ground, Pool Cover, Pool, Pool Sweep
- Fencing: Back Yard,Full,Wood
Lot
- Size: 9,670 sqft
- Features: Corner Lot, Landscaped, Subdivision, Sprinkler System, Few Trees
Details
- Additional structures: Shed(s)
- Parcel number: 06688365
Construction
Type & style
- Home type: SingleFamily
- Architectural style: Traditional,Detached
- Property subtype: Single Family Residence
Materials
- Brick
- Foundation: Slab
- Roof: Composition
Condition
- Year built: 1995
Utilities & green energy
- Sewer: Public Sewer
- Water: Public
- Utilities for property: Electricity Available, Natural Gas Available, Sewer Available, Separate Meters, Underground Utilities, Water Available, Cable Available
Community & neighborhood
Security
- Security features: Smoke Detector(s), Wireless
Community
- Community features: Playground, Trails/Paths, Curbs, Sidewalks
Location
- Region: Fort Worth
- Subdivision: Park Glen Add
HOA & financial
HOA
- Has HOA: Yes
- HOA fee: $70 annually
- Services included: Association Management
- Association name: Park Glen Neighborhood Association, Inc.
- Association phone: 972-359-1548
Other
Other facts
- Listing terms: Cash,Conventional,FHA,VA Loan
Price history
| Date | Event | Price |
|---|---|---|
| 8/15/2024 | Sold | -- |
Source: NTREIS #20658361 Report a problem | ||
| 7/30/2024 | Pending sale | $550,000$168/sqft |
Source: NTREIS #20658361 Report a problem | ||
| 7/23/2024 | Contingent | $550,000$168/sqft |
Source: NTREIS #20658361 Report a problem | ||
| 6/27/2024 | Listed for sale | $550,000-2.7%$168/sqft |
Source: NTREIS #20658361 Report a problem | ||
| 6/25/2024 | Listing removed | $565,000$173/sqft |
Source: NTREIS #20652418 Report a problem | ||
Public tax history
| Year | Property taxes | Tax assessment |
|---|---|---|
| 2024 | $9,931 +2.9% | $498,000 +4.2% |
| 2023 | $9,647 -9.8% | $477,972 +11.1% |
| 2022 | $10,691 +0.8% | $430,224 +15.4% |
Find assessor info on the county website
Neighborhood: Park Glen
Nearby schools
GreatSchools rating
- 8/10Park Glen Elementary SchoolGrades: PK-4Distance: 0.4 mi
- 7/10Hillwood Middle SchoolGrades: 7-8Distance: 0.7 mi
- 6/10Central High SchoolGrades: 9-12Distance: 1.6 mi
Schools provided by the listing agent
- Elementary: Parkglen
- High: Central
- District: Keller ISD
Source: NTREIS. This data may not be complete. We recommend contacting the local school district to confirm school assignments for this home.
Get a cash offer in 3 minutes
Find out how much your home could sell for in as little as 3 minutes with a no-obligation cash offer.
Estimated market value$516,100
Get a cash offer in 3 minutes
Find out how much your home could sell for in as little as 3 minutes with a no-obligation cash offer.
Estimated market value
$516,100

