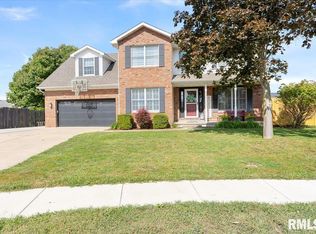Sold for $335,000
$335,000
5209 Turnstone Rd, Springfield, IL 62711
5beds
2,987sqft
Single Family Residence, Residential
Built in 2000
10,400 Square Feet Lot
$339,600 Zestimate®
$112/sqft
$2,590 Estimated rent
Home value
$339,600
$312,000 - $370,000
$2,590/mo
Zestimate® history
Loading...
Owner options
Explore your selling options
What's special
A west side cutie! This home is rich in bedrooms, living spaces, and storage! Located on the sweetest lil cul-de-sac in one of the most popular neighborhoods- this home is sure to win your heart! Let's get into the many updates: all carpet is brand new (Aug 2025), vinyl flooring in upstairs hallway and main floor bathroom (Aug 2025), new toilet and vanity in main floor bathroom. Not to mention, fresh paint throughout. Garage features sliding screen doors attached to the tracks so that you can open the garage and don't have to fight for your life against sweat bees, gnats, and other annoying flying insects--it's genius. The backyard is a great hangout spot with the perfect amount of perimeter landscaping that gives the backyard a sense of seclusion. Also, have you ever liked your neighbors so much that you install a retractable table in your fence so that y'all could hangout? Well guess what--be prepared to love your neighbors as much as these owners did. In fact, that is the hardest part about this move for them--the friendships they have cultivated with their neighbors and people throughout the neighborhood. Not only is this home rich with good qualities, you will be rich with community and that is the best part. **This home has also been pre-inspected with repairs made**
Zillow last checked: 8 hours ago
Listing updated: October 05, 2025 at 01:20pm
Listed by:
Debra Sarsany Mobl:217-313-0580,
The Real Estate Group, Inc.
Bought with:
Steve A Contri, 475086430
RE/MAX Professionals
Source: RMLS Alliance,MLS#: CA1038820 Originating MLS: Capital Area Association of Realtors
Originating MLS: Capital Area Association of Realtors

Facts & features
Interior
Bedrooms & bathrooms
- Bedrooms: 5
- Bathrooms: 3
- Full bathrooms: 3
Bedroom 1
- Level: Upper
- Dimensions: 12ft 0in x 14ft 0in
Bedroom 2
- Level: Main
- Dimensions: 13ft 0in x 14ft 0in
Bedroom 3
- Level: Upper
- Dimensions: 12ft 0in x 13ft 0in
Bedroom 4
- Level: Upper
- Dimensions: 12ft 0in x 13ft 0in
Bedroom 5
- Level: Basement
- Dimensions: 15ft 0in x 12ft 6in
Other
- Level: Main
- Dimensions: 13ft 6in x 13ft 4in
Other
- Area: 990
Kitchen
- Level: Main
- Dimensions: 15ft 0in x 14ft 0in
Living room
- Level: Main
- Dimensions: 16ft 7in x 14ft 0in
Main level
- Area: 1198
Upper level
- Area: 799
Heating
- Forced Air
Cooling
- Central Air
Appliances
- Included: Dishwasher, Range, Refrigerator
Features
- Ceiling Fan(s), Vaulted Ceiling(s), High Speed Internet
- Windows: Blinds
- Basement: Full,Partially Finished
- Attic: Storage
- Number of fireplaces: 2
- Fireplace features: Electric, Gas Log, Living Room, Recreation Room
Interior area
- Total structure area: 1,997
- Total interior livable area: 2,987 sqft
Property
Parking
- Total spaces: 2
- Parking features: Attached
- Attached garage spaces: 2
Features
- Levels: Two
- Patio & porch: Patio
Lot
- Size: 10,400 sqft
- Dimensions: 80 x 130
- Features: Cul-De-Sac
Details
- Parcel number: 21030425016
Construction
Type & style
- Home type: SingleFamily
- Property subtype: Single Family Residence, Residential
Materials
- Brick, Vinyl Siding
- Roof: Shingle
Condition
- New construction: No
- Year built: 2000
Utilities & green energy
- Sewer: Public Sewer
- Water: Public
Community & neighborhood
Location
- Region: Springfield
- Subdivision: Deerfield
Price history
| Date | Event | Price |
|---|---|---|
| 10/2/2025 | Sold | $335,000+3.1%$112/sqft |
Source: | ||
| 8/31/2025 | Pending sale | $324,900$109/sqft |
Source: | ||
| 8/28/2025 | Listed for sale | $324,900+51.1%$109/sqft |
Source: | ||
| 6/27/2013 | Sold | $215,000-1.4%$72/sqft |
Source: | ||
| 4/30/2013 | Price change | $218,000-2%$73/sqft |
Source: The Real Estate Group #130341 Report a problem | ||
Public tax history
| Year | Property taxes | Tax assessment |
|---|---|---|
| 2024 | $5,638 +5.6% | $86,277 +9.5% |
| 2023 | $5,341 +4.3% | $78,806 +6.1% |
| 2022 | $5,123 +3.3% | $74,272 +3.9% |
Find assessor info on the county website
Neighborhood: 62711
Nearby schools
GreatSchools rating
- 4/10New Berlin Elementary SchoolGrades: PK-5Distance: 9.3 mi
- 9/10New Berlin Jr High SchoolGrades: 6-8Distance: 9.1 mi
- 9/10New Berlin High SchoolGrades: 9-12Distance: 9.1 mi
Get pre-qualified for a loan
At Zillow Home Loans, we can pre-qualify you in as little as 5 minutes with no impact to your credit score.An equal housing lender. NMLS #10287.
