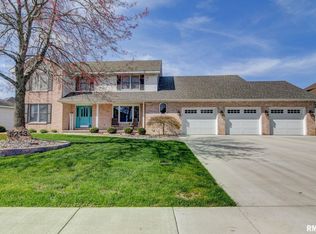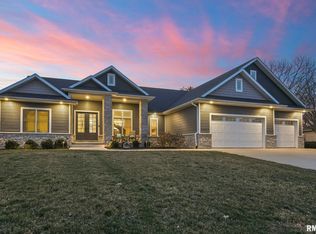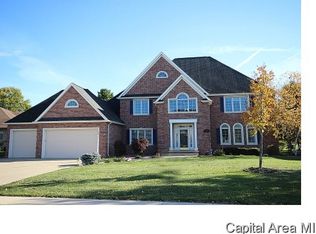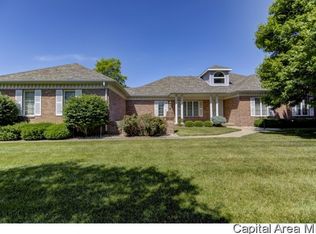BACK ON THE MARKET! No fault of sellers. Stunning 1-owner brick home built in 2002, overlooks the 16th fairway & pond on Panther Creek Golf Course. under 7,000 sq ft of living space you will find 6bed/4.5baths. Main floor has gorgeous chandelier from Venice in the entry way & dining room. Primary Bedroom w/ sliding door to the back patio, jetted tub, nice tile shower & dual vanity. Living room features gas fp & built in entertainment center. Kitchen has granite counter tops, breakfast bar, higher end appliances, large walk in pantry. Great room features gas fp, large windows overlooking the fairway w/ lots of natural light. 2 gorgeous wider staircases leading to the upper level. Upstairs you will find a loft overlooking the lower level great room, 3bd/2.5ba, bonus room off bed 3, nice bar area/rec room w/ upper level balcony facing the golf course. The lower level has 2bd/1b, office, family room and theater room. Out back you have a covered patio area, hot tub and Koi pond.
This property is off market, which means it's not currently listed for sale or rent on Zillow. This may be different from what's available on other websites or public sources.




