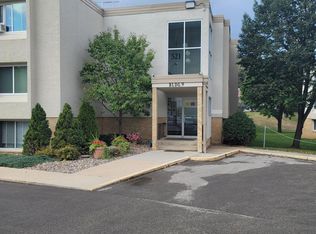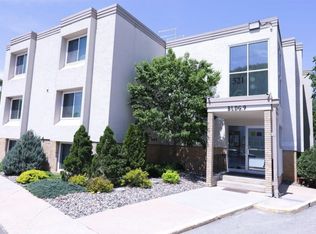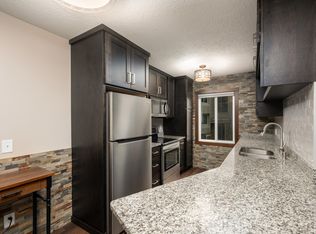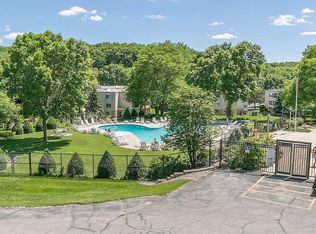Closed
$95,000
521 19th St NW APT 32, Rochester, MN 55901
1beds
734sqft
Low Rise
Built in 1970
-- sqft lot
$99,100 Zestimate®
$129/sqft
$1,176 Estimated rent
Home value
$99,100
$90,000 - $108,000
$1,176/mo
Zestimate® history
Loading...
Owner options
Explore your selling options
What's special
Recently updated! Move in ready! Amenities include indoor security system with phone access to one cell number* Expanded basic cable TV & one Modem* Water/Sewer/ Garbage* Maintenance emergency support 24/7* Lawn Maintenance* Snow Removal - winter months* Indoor mailbox room* Vahalla Management Assoc. has a blanket insurance policy that covers Valhalla buildings, common area & liability.* Secured indoor heated pool open 24/7 daily located at Recreation Building* Secured outdoor heated pool open 9am to 9pm during the summer* Fitness equipment is provided in the secured fitness room in the Valhalla Recreation Building. (A television is provided for your entertainment while using the equipment.)* Dressing rooms with showers and saunas for men and women are located in the secured Recreation Building* A party room located in the Valhalla Recreation Building is available for rent. It has a full kitchen and a 70 in TV.* Picnic areas complete with tables and gas grills.
Zillow last checked: 8 hours ago
Listing updated: June 17, 2024 at 07:36pm
Listed by:
Dorothy "Dottie" McIntyre 651-341-5920,
Keller Williams Premier Realty
Bought with:
Todd Heim
Century 21 Atwood Rochester
Source: NorthstarMLS as distributed by MLS GRID,MLS#: 6377021
Facts & features
Interior
Bedrooms & bathrooms
- Bedrooms: 1
- Bathrooms: 1
- Full bathrooms: 1
Bedroom 1
- Level: Main
- Area: 144 Square Feet
- Dimensions: 12x12
Dining room
- Level: Main
- Area: 104 Square Feet
- Dimensions: 13x8
Kitchen
- Level: Main
- Area: 80 Square Feet
- Dimensions: 10x8
Living room
- Level: Main
- Area: 228 Square Feet
- Dimensions: 19x12
Heating
- Baseboard, Hot Water
Cooling
- Wall Unit(s)
Appliances
- Included: Dishwasher, Microwave, Range, Refrigerator
- Laundry: Coin-op Laundry Owned
Features
- Basement: Full
- Has fireplace: No
Interior area
- Total structure area: 734
- Total interior livable area: 734 sqft
- Finished area above ground: 734
- Finished area below ground: 0
Property
Parking
- Total spaces: 1
- Parking features: Asphalt, Open
- Uncovered spaces: 1
Accessibility
- Accessibility features: None
Features
- Levels: More Than 2 Stories
- Patio & porch: Covered, Patio
- Has private pool: Yes
- Pool features: In Ground, Heated, Indoor, Outdoor Pool, Shared
Lot
- Size: 1,306 sqft
Details
- Foundation area: 734
- Parcel number: 742621023553
- Zoning description: Residential-Multi-Family
Construction
Type & style
- Home type: Condo
- Property subtype: Low Rise
- Attached to another structure: Yes
Materials
- Stucco
- Roof: Flat
Condition
- Age of Property: 54
- New construction: No
- Year built: 1970
Utilities & green energy
- Electric: 100 Amp Service
- Gas: Natural Gas
- Sewer: City Sewer/Connected
- Water: City Water/Connected
Community & neighborhood
Security
- Security features: Fire Sprinkler System
Location
- Region: Rochester
- Subdivision: Valhalla #9
HOA & financial
HOA
- Has HOA: Yes
- HOA fee: $369 monthly
- Amenities included: Coin-op Laundry Owned, Common Garden, Deck, Fire Sprinkler System, In-Ground Sprinkler System, Lobby Entrance, Sauna, Security
- Services included: Maintenance Structure, Cable TV, Controlled Access, Gas, Hazard Insurance, Heating, Internet, Lawn Care, Maintenance Grounds, Parking, Professional Mgmt, Recreation Facility, Trash, Shared Amenities, Snow Removal, Water
- Association name: Vahalla Management
- Association phone: 507-288-8347
Price history
| Date | Event | Price |
|---|---|---|
| 6/15/2023 | Sold | $95,000+5.7%$129/sqft |
Source: | ||
| 6/8/2023 | Pending sale | $89,900$122/sqft |
Source: | ||
| 5/25/2023 | Listed for sale | $89,900$122/sqft |
Source: | ||
Public tax history
| Year | Property taxes | Tax assessment |
|---|---|---|
| 2024 | $614 | $50,300 +13% |
| 2023 | -- | $44,500 +2.8% |
| 2022 | $612 +2% | $43,300 +6.4% |
Find assessor info on the county website
Neighborhood: 55901
Nearby schools
GreatSchools rating
- 5/10Hoover Elementary SchoolGrades: 3-5Distance: 0.2 mi
- 4/10Kellogg Middle SchoolGrades: 6-8Distance: 0.8 mi
- 8/10Century Senior High SchoolGrades: 8-12Distance: 2.3 mi
Get a cash offer in 3 minutes
Find out how much your home could sell for in as little as 3 minutes with a no-obligation cash offer.
Estimated market value
$99,100



