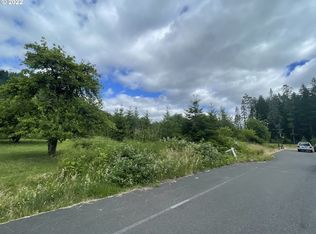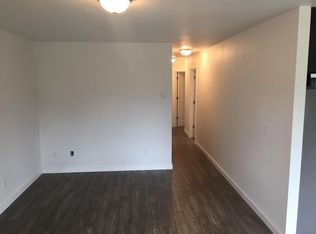Sold
$220,000
521 Brooks Rd, Carson, WA 98610
3beds
1,256sqft
Residential, Single Family Residence
Built in 1920
1.15 Acres Lot
$218,800 Zestimate®
$175/sqft
$2,156 Estimated rent
Home value
$218,800
Estimated sales range
Not available
$2,156/mo
Zestimate® history
Loading...
Owner options
Explore your selling options
What's special
Owner occupied, please do not go to the house without an appointment. Charming Fixer-Upper on 1.15 Acres with Stunning Forest Views!Looking for a place to make your own? This 3-bedroom, 1-bathroom home sits on a spacious 1.15-acre lot, offering 1,256 sq. ft. of potential! With neighboring properties only on one side and surrounded by breathtaking open forest views, this home is perfect for those seeking privacy and the freedom to create their dream retreat.This fixer-upper is a blank canvas—whether you’re looking for a cozy getaway, an investment opportunity, or a full-scale renovation project, the possibilities are endless. Enjoy the peace and quiet of nature while still being within reach of modern conveniences.Bring your vision and tools—this is your chance to craft the home you’ve always wanted in a serene, natural setting. Sold as-is. Don’t miss this opportunity—schedule a showing today!
Zillow last checked: 8 hours ago
Listing updated: December 08, 2025 at 05:20am
Listed by:
Kristy McCaskell 702-480-4302,
Windermere CRG
Bought with:
Joel Mattila, 26894
eXp Realty LLC
Source: RMLS (OR),MLS#: 145973003
Facts & features
Interior
Bedrooms & bathrooms
- Bedrooms: 3
- Bathrooms: 1
- Full bathrooms: 1
- Main level bathrooms: 1
Primary bedroom
- Level: Lower
Heating
- Wood Stove
Appliances
- Included: Free-Standing Range, Free-Standing Refrigerator, Electric Water Heater
Features
- Flooring: Laminate, Tile, Vinyl, Wood
- Windows: Aluminum Frames, Double Pane Windows, Vinyl Frames
- Basement: Crawl Space
- Fireplace features: Stove, Wood Burning
Interior area
- Total structure area: 1,256
- Total interior livable area: 1,256 sqft
Property
Parking
- Parking features: Driveway, RV Access/Parking, RV Boat Storage
- Has uncovered spaces: Yes
Features
- Levels: Two
- Stories: 2
- Patio & porch: Porch
- Exterior features: Yard
- Has view: Yes
- View description: Mountain(s), Territorial, Trees/Woods
Lot
- Size: 1.15 Acres
- Features: Cleared, Corner Lot, Gentle Sloping, Level, Secluded, Trees, Acres 1 to 3
Details
- Additional structures: Outbuilding, RVParking, RVBoatStorage
- Parcel number: 03081800060000
- Zoning: G-F1
Construction
Type & style
- Home type: SingleFamily
- Architectural style: Cabin
- Property subtype: Residential, Single Family Residence
Materials
- Board & Batten Siding
- Foundation: Pillar/Post/Pier
- Roof: Metal
Condition
- Fixer
- New construction: No
- Year built: 1920
Utilities & green energy
- Sewer: Septic Tank
- Water: Public
Community & neighborhood
Security
- Security features: Security System Owned
Location
- Region: Carson
Other
Other facts
- Listing terms: Cash,Rehab
- Road surface type: Gravel, Paved
Price history
| Date | Event | Price |
|---|---|---|
| 10/17/2025 | Sold | $220,000-15.1%$175/sqft |
Source: | ||
| 9/10/2025 | Pending sale | $259,000$206/sqft |
Source: | ||
| 8/25/2025 | Price change | $259,000-7.2%$206/sqft |
Source: | ||
| 8/13/2025 | Price change | $279,000-3.5%$222/sqft |
Source: | ||
| 8/3/2025 | Price change | $289,000-3.3%$230/sqft |
Source: | ||
Public tax history
| Year | Property taxes | Tax assessment |
|---|---|---|
| 2024 | $1,811 -2.1% | $216,200 |
| 2023 | $1,849 +14.1% | $216,200 +12.8% |
| 2022 | $1,621 -0.8% | $191,600 +26.9% |
Find assessor info on the county website
Neighborhood: 98610
Nearby schools
GreatSchools rating
- 3/10Carson Elementary SchoolGrades: 3-5Distance: 1.5 mi
- 7/10Wind River Middle SchoolGrades: 6-8Distance: 1.6 mi
- 5/10Stevenson High SchoolGrades: 9-12Distance: 3.8 mi
Schools provided by the listing agent
- Elementary: Stevenson
- Middle: Windriver
- High: Stevenson
Source: RMLS (OR). This data may not be complete. We recommend contacting the local school district to confirm school assignments for this home.

Get pre-qualified for a loan
At Zillow Home Loans, we can pre-qualify you in as little as 5 minutes with no impact to your credit score.An equal housing lender. NMLS #10287.

