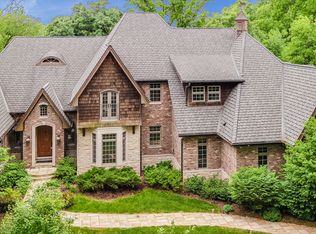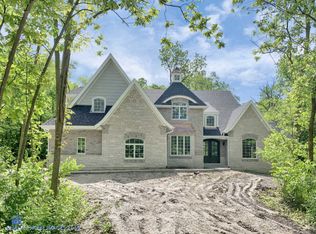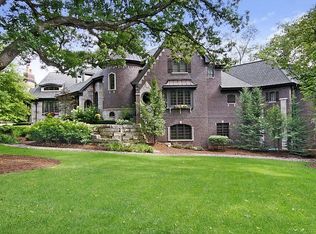Closed
$2,000,000
521 Chatfield Rd, New Lenox, IL 60451
6beds
8,879sqft
Single Family Residence
Built in 2004
1.55 Acres Lot
$1,784,100 Zestimate®
$225/sqft
$7,584 Estimated rent
Home value
$1,784,100
$1.62M - $1.94M
$7,584/mo
Zestimate® history
Loading...
Owner options
Explore your selling options
What's special
Introducing an exquisite property in highly sought-after Chartwell Downs that offers incredible outdoor resort-style living and an entertainer's paradise you won't want to leave! Situated on a sprawling 1.55-acre lot, this stunning home backs up to a serene creek and boasts an impressive amount of living and entertaining space. As you step inside, you'll be greeted by an inviting open floor plan that provides stunning outdoor views from every angle. The inviting foyer features soaring 19' ceilings, setting the stage for the elegance that awaits. The beautiful kitchen, designed by Airoom, is a chef's delight featuring built-in appliances, a 48" range, Swarovski crystal cabinetry hardware, granite countertops, a walk-in pantry, and a massive island and peninsula with ample seating. The adjacent family room, adorned with its 15' ceilings and architectural wood beams, features a large fireplace and leads to a deck overlooking the pool and cabana area. This room also offers French doors to a sunroom with a soaring fireplace, providing a 180-degree view of the backyard oasis. For moments of relaxation, a formal sitting room is bathed in natural light and features a newly refaced fireplace and wet bar. The main-floor primary bedroom is a true retreat, with new hardwood flooring, a double tray ceiling with cove lighting and crown molding, a balcony with pool and yard views, and two walk-in closets, one of which was recently completed by Closets By Design. The private primary bath is a sanctuary of luxury with a stand-alone soaking tub, double vanities, custom cabinetry, heated floors, an upscale toilet and a separate walk-in shower. Conveniently located on the main level is the laundry room with a new washer and dryer, topped off with Quartzite countertops and individualized custom-built cubbies for the most organized. A first-floor office with French doors completes this main level space providing two built-in shelving units for additional storage. Upstairs, you'll find four spacious bedrooms, each connected to a bathroom. Bedroom 2 and 3 offer private ensuites and walk-in closets, with Bedroom 2 having two secret kid's hideaway areas and a sitting window with storage below. Bedrooms 4 and 5 are generously sized, sharing a bathroom and providing multiple walk-in closets and playroom space, along with new skylights. The basement is a dream come true for sports enthusiasts, featuring a 20-foot-long bar with a commercial beverage refrigerator, 48" range, wine fridge, microwave, sink, and six TVs hanging from the ceiling. There's also a theater room with twinkling lights on the ceiling, a separate gym room next to a full bathroom, and three additional entertaining areas. The basement also includes the 6th bedroom with exterior access and a screened-in porch that was recently tiled and re-screened. The outdoor living space is nothing short of spectacular, with a premium Signature brand inground heated saltwater pool, bubblers, color-changing lights, a slide, volleyball net, and gradual steps with depths ranging from 4' to 6'. The meticulously landscaped hardscape and softscape surround the pool, complete with outdoor speakers and an Astroturf rec area. Relax in the custom cabana with vaulted ceilings, a ceiling fan, space for an exterior TV, sink, and double refrigerators. There's also a separate grilling cabana with built-in grill, kegerator, sink, and fun swings, all enveloped by beautiful trees. For car enthusiasts, the heated, four-car garage has a newly epoxied floor and a new half bath, with convenient access to the basement. Additionally, there are two firepits for those cozy evenings. The property also boasts several recent updates, including a new roof, gutters, exterior limestone facing, new bathrooms, the list is endless (see Feature Sheet). Don't miss this opportunity to own a one-of-a-kind property offering unparalleled luxury and outdoor living. Schedule a showing today and make this entertainer's paradise your Dream Home!
Zillow last checked: 8 hours ago
Listing updated: March 27, 2024 at 01:00am
Listing courtesy of:
Rommi Achterhof, ABR,CCIM,CSC,RENE,SRS 708-460-4900,
Coldwell Banker Realty
Bought with:
Steven Loerop
Village Realty, Inc.
Source: MRED as distributed by MLS GRID,MLS#: 11898672
Facts & features
Interior
Bedrooms & bathrooms
- Bedrooms: 6
- Bathrooms: 6
- Full bathrooms: 5
- 1/2 bathrooms: 1
Primary bedroom
- Features: Flooring (Hardwood), Window Treatments (All), Bathroom (Full, Double Sink, Tub & Separate Shwr)
- Level: Main
- Area: 540 Square Feet
- Dimensions: 27X20
Bedroom 2
- Features: Flooring (Hardwood)
- Level: Second
- Area: 225 Square Feet
- Dimensions: 15X15
Bedroom 3
- Features: Flooring (Hardwood)
- Level: Second
- Area: 384 Square Feet
- Dimensions: 24X16
Bedroom 4
- Features: Flooring (Hardwood)
- Level: Second
- Area: 240 Square Feet
- Dimensions: 16X15
Bedroom 5
- Features: Flooring (Hardwood)
- Level: Second
- Area: 540 Square Feet
- Dimensions: 27X20
Bedroom 6
- Features: Flooring (Hardwood)
- Level: Basement
- Area: 234 Square Feet
- Dimensions: 18X13
Balcony porch lanai
- Features: Flooring (Other)
- Level: Main
- Area: 319 Square Feet
- Dimensions: 29X11
Bar entertainment
- Level: Basement
- Area: 1794 Square Feet
- Dimensions: 46X39
Dining room
- Features: Flooring (Porcelain Tile), Window Treatments (All)
- Level: Main
- Area: 256 Square Feet
- Dimensions: 16X16
Exercise room
- Features: Flooring (Other)
- Level: Basement
- Area: 234 Square Feet
- Dimensions: 18X13
Family room
- Features: Flooring (Hardwood), Window Treatments (Curtains/Drapes)
- Level: Main
- Area: 361 Square Feet
- Dimensions: 19X19
Foyer
- Features: Flooring (Porcelain Tile)
- Level: Main
- Area: 266 Square Feet
- Dimensions: 19X14
Kitchen
- Features: Kitchen (Eating Area-Breakfast Bar, Island, Pantry-Closet, Custom Cabinetry, Granite Counters, Pantry, SolidSurfaceCounter, Updated Kitchen), Flooring (Hardwood)
- Level: Main
- Area: 532 Square Feet
- Dimensions: 28X19
Laundry
- Features: Flooring (Ceramic Tile)
- Level: Main
- Area: 150 Square Feet
- Dimensions: 15X10
Living room
- Features: Flooring (Hardwood)
- Level: Main
- Area: 360 Square Feet
- Dimensions: 20X18
Office
- Features: Flooring (Hardwood)
- Level: Main
- Area: 168 Square Feet
- Dimensions: 14X12
Recreation room
- Features: Flooring (Hardwood)
- Level: Basement
- Area: 810 Square Feet
- Dimensions: 45X18
Sun room
- Features: Flooring (Hardwood)
- Level: Main
- Area: 266 Square Feet
- Dimensions: 19X14
Other
- Features: Flooring (Carpet)
- Level: Basement
- Area: 260 Square Feet
- Dimensions: 20X13
Heating
- Natural Gas, Forced Air, Steam, Radiant, Sep Heating Systems - 2+, Indv Controls, Zoned, Radiant Floor
Cooling
- Central Air, Zoned
Appliances
- Included: Range, Microwave, Dishwasher, Refrigerator, High End Refrigerator, Bar Fridge, Washer, Dryer, Stainless Steel Appliance(s), Cooktop, Range Hood, Water Purifier Owned, Water Softener Owned, Gas Cooktop, Gas Oven, Humidifier
- Laundry: Main Level, Gas Dryer Hookup, In Unit, Sink
Features
- Cathedral Ceiling(s), Wet Bar, 1st Floor Bedroom, 1st Floor Full Bath, Built-in Features, Walk-In Closet(s), Bookcases, Beamed Ceilings, Open Floorplan, Special Millwork, Granite Counters, Separate Dining Room, Pantry, Workshop
- Flooring: Hardwood
- Windows: Screens, Skylight(s), Window Treatments, Drapes
- Basement: Finished,Exterior Entry,9 ft + pour,Concrete,Rec/Family Area,Sleeping Area,Storage Space,Full,Walk-Out Access
- Number of fireplaces: 5
- Fireplace features: Wood Burning, Attached Fireplace Doors/Screen, Gas Log, Gas Starter, Includes Accessories, More than one, Family Room, Living Room, Basement, Bedroom, Exterior
Interior area
- Total structure area: 9,429
- Total interior livable area: 8,879 sqft
- Finished area below ground: 3,018
Property
Parking
- Total spaces: 4
- Parking features: Concrete, Garage Door Opener, Heated Garage, Garage, On Site, Garage Owned, Attached
- Attached garage spaces: 4
- Has uncovered spaces: Yes
Accessibility
- Accessibility features: Accessible Hallway(s), No Disability Access
Features
- Stories: 2
- Patio & porch: Deck, Patio, Porch, Screened
- Exterior features: Balcony, Outdoor Grill, Fire Pit, Lighting
- Pool features: In Ground
- Fencing: Fenced
- Has view: Yes
- View description: Water
- Water view: Water
- Waterfront features: Creek, Waterfront
Lot
- Size: 1.55 Acres
- Dimensions: 132X340X26X370
- Features: Forest Preserve Adjacent, Landscaped, Water Rights, Wooded, Mature Trees, Backs to Trees/Woods, Level, Views
Details
- Additional structures: Gazebo, Outdoor Kitchen, Pergola, Cabana
- Parcel number: 1508144260010000
- Special conditions: None
- Other equipment: Water-Softener Owned, TV-Cable, Intercom, Ceiling Fan(s), Fan-Attic Exhaust, Sump Pump, Sprinkler-Lawn, Air Purifier, Radon Mitigation System
Construction
Type & style
- Home type: SingleFamily
- Architectural style: Contemporary
- Property subtype: Single Family Residence
Materials
- Brick, Stone
- Foundation: Concrete Perimeter
- Roof: Asphalt
Condition
- New construction: No
- Year built: 2004
- Major remodel year: 2023
Utilities & green energy
- Electric: Circuit Breakers
- Sewer: Septic Tank
- Water: Well
Community & neighborhood
Security
- Security features: Security System, Carbon Monoxide Detector(s), Closed Circuit Camera(s)
Community
- Community features: Curbs, Street Lights, Street Paved
Location
- Region: New Lenox
- Subdivision: Chartwell Downs
HOA & financial
HOA
- Has HOA: Yes
- HOA fee: $200 annually
- Services included: Other
Other
Other facts
- Has irrigation water rights: Yes
- Listing terms: Cash
- Ownership: Fee Simple w/ HO Assn.
Price history
| Date | Event | Price |
|---|---|---|
| 3/25/2024 | Sold | $2,000,000-9%$225/sqft |
Source: | ||
| 2/13/2024 | Pending sale | $2,199,000$248/sqft |
Source: | ||
| 2/12/2024 | Listed for sale | $2,199,000$248/sqft |
Source: | ||
| 1/26/2024 | Contingent | $2,199,000$248/sqft |
Source: | ||
| 1/11/2024 | Price change | $2,199,000-4.3%$248/sqft |
Source: | ||
Public tax history
| Year | Property taxes | Tax assessment |
|---|---|---|
| 2023 | $20,452 +7.3% | $254,482 +8.6% |
| 2022 | $19,054 +5.1% | $234,437 +6.3% |
| 2021 | $18,125 +2.8% | $220,481 +3.7% |
Find assessor info on the county website
Neighborhood: 60451
Nearby schools
GreatSchools rating
- NASpencer Trail KindergartenGrades: KDistance: 2.2 mi
- 5/10Alex M Martino Jr High SchoolGrades: 7-8Distance: 1.4 mi
- 9/10Lincoln-Way Central High SchoolGrades: 9-12Distance: 0.4 mi
Schools provided by the listing agent
- Elementary: Spencer Crossing Elementary Scho
- Middle: Alex M Martino Junior High Schoo
- High: Lincoln-Way Central High School
- District: 122
Source: MRED as distributed by MLS GRID. This data may not be complete. We recommend contacting the local school district to confirm school assignments for this home.
Get a cash offer in 3 minutes
Find out how much your home could sell for in as little as 3 minutes with a no-obligation cash offer.
Estimated market value$1,784,100
Get a cash offer in 3 minutes
Find out how much your home could sell for in as little as 3 minutes with a no-obligation cash offer.
Estimated market value
$1,784,100


