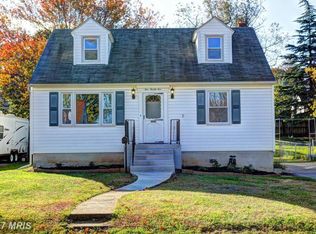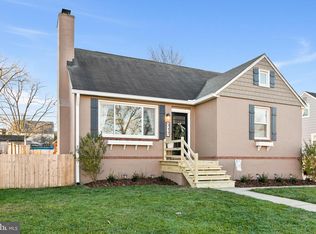Sold for $325,000
$325,000
521 Cleveland Rd, Linthicum, MD 21090
3beds
1,576sqft
Single Family Residence
Built in 1953
7,645 Square Feet Lot
$416,400 Zestimate®
$206/sqft
$2,596 Estimated rent
Home value
$416,400
$396,000 - $441,000
$2,596/mo
Zestimate® history
Loading...
Owner options
Explore your selling options
What's special
NEW CENTRAL A/C AND GAS FURNACE IN 2022 MAKE THIS A VERY COMFORTABLE AND EFFICIENT HOME!! REPLACEMENT WINDOWS. NICE HARDWOOD FLOORS THROUGHOUT. EAT-IN KITCHEN WITH ALL APPLIANCES, TILE FLOORS AND GRANITE COUNTERTOPS AND SEPARATE DINING ROOM. CALLING 2ND FLOOR 1 LARGE BEDROOM BUT EASILY CONFIGURED TO 2 BEDROOMS. SHOWING APPOINTMENTS NOT NECESSARY FOR THIS SATURDAY'S 9-2 OPEN HOUSE. A GREAT HOME FOR AN EVEN BETTER PRICE!! ALSO, HAVING AN ESTATE CONTENTS SALE ON SAME DAY AND TIME. SO MANY TOOLS, HOUSEWARES, CHRISTMAS ITEMS, FURNITURE, ETC!!!!!!!!!!!!
Zillow last checked: 8 hours ago
Listing updated: December 17, 2023 at 03:59am
Listed by:
Bruce Fink 410-868-4040,
Douglas Realty, LLC,
Co-Listing Agent: Adam Fink 410-370-3858,
Douglas Realty, LLC
Bought with:
Elena Rodriguez, 0225101346
Fairfax Realty Select
Source: Bright MLS,MLS#: MDAA2072476
Facts & features
Interior
Bedrooms & bathrooms
- Bedrooms: 3
- Bathrooms: 2
- Full bathrooms: 1
- 1/2 bathrooms: 1
- Main level bathrooms: 1
- Main level bedrooms: 2
Basement
- Area: 928
Heating
- Forced Air, Natural Gas
Cooling
- Central Air, Electric
Appliances
- Included: Microwave, Dishwasher, Dryer, Oven/Range - Gas, Refrigerator, Cooktop, Washer, Water Heater, Gas Water Heater
- Laundry: In Basement, Dryer In Unit, Washer In Unit
Features
- Eat-in Kitchen, Ceiling Fan(s), Built-in Features, Formal/Separate Dining Room
- Flooring: Hardwood, Wood
- Basement: Partially Finished
- Has fireplace: No
Interior area
- Total structure area: 2,272
- Total interior livable area: 1,576 sqft
- Finished area above ground: 1,344
- Finished area below ground: 232
Property
Parking
- Total spaces: 2
- Parking features: Driveway
- Uncovered spaces: 2
Accessibility
- Accessibility features: None
Features
- Levels: One and One Half
- Stories: 1
- Patio & porch: Patio, Porch
- Exterior features: Chimney Cap(s)
- Pool features: None
- Fencing: Partial
Lot
- Size: 7,645 sqft
- Features: Rear Yard
Details
- Additional structures: Above Grade, Below Grade
- Parcel number: 020574718375000
- Zoning: R5
- Special conditions: Standard
Construction
Type & style
- Home type: SingleFamily
- Architectural style: Cape Cod
- Property subtype: Single Family Residence
Materials
- Shingle Siding
- Foundation: Block
- Roof: Shingle
Condition
- New construction: No
- Year built: 1953
Utilities & green energy
- Sewer: Public Sewer
- Water: Public
Community & neighborhood
Location
- Region: Linthicum
- Subdivision: Linthicum Heights
Other
Other facts
- Listing agreement: Exclusive Right To Sell
- Listing terms: Conventional,Cash,FHA,Private Financing Available,VA Loan
- Ownership: Fee Simple
Price history
| Date | Event | Price |
|---|---|---|
| 12/14/2023 | Sold | $325,000+1.6%$206/sqft |
Source: | ||
| 11/13/2023 | Listing removed | -- |
Source: | ||
| 11/7/2023 | Listed for sale | $320,000$203/sqft |
Source: | ||
| 11/7/2023 | Contingent | $320,000$203/sqft |
Source: | ||
| 11/4/2023 | Listed for sale | $320,000$203/sqft |
Source: | ||
Public tax history
| Year | Property taxes | Tax assessment |
|---|---|---|
| 2025 | -- | $302,600 +4% |
| 2024 | $3,185 +4.5% | $290,867 +4.2% |
| 2023 | $3,048 +9.1% | $279,133 +4.4% |
Find assessor info on the county website
Neighborhood: 21090
Nearby schools
GreatSchools rating
- 6/10Linthicum Elementary SchoolGrades: PK-5Distance: 0.6 mi
- 6/10Lindale Middle SchoolGrades: 6-8Distance: 0.5 mi
- 4/10North County High SchoolGrades: 9-12Distance: 1.6 mi
Schools provided by the listing agent
- Elementary: Linthicum
- Middle: Lindale
- High: North County
- District: Anne Arundel County Public Schools
Source: Bright MLS. This data may not be complete. We recommend contacting the local school district to confirm school assignments for this home.
Get a cash offer in 3 minutes
Find out how much your home could sell for in as little as 3 minutes with a no-obligation cash offer.
Estimated market value$416,400
Get a cash offer in 3 minutes
Find out how much your home could sell for in as little as 3 minutes with a no-obligation cash offer.
Estimated market value
$416,400

