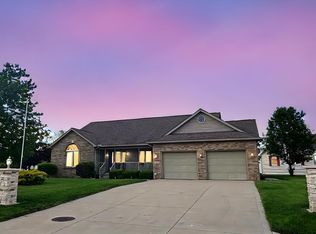Closed
$375,000
521 Countryside Cir, Rensselaer, IN 47978
3beds
2,633sqft
Single Family Residence
Built in 1997
0.34 Acres Lot
$413,800 Zestimate®
$142/sqft
$1,772 Estimated rent
Home value
$413,800
$393,000 - $434,000
$1,772/mo
Zestimate® history
Loading...
Owner options
Explore your selling options
What's special
Visit this stunning well maintained home In Countryside Subdivision. 3 bedrooms and 2 bathrooms with partial basement. Enter the through the arched walkway into the tiled foyer that is open to the large living room with fireplace, cathedral ceilings attached formal dining and open to a large kitchen with eat-in dining. Kitchen has island, undercabinet lighting, and plenty of cabinets for storage or counter space. Through the large glass doors is a 4 season room with tile, and wet bar that overlooks the pond in the back yard. There is an office with built-in cabinets and glass double doors. The main bedroom has double walk-in closets and full bath with double sinks and large shower. On the other side of the house are 2 more bedrooms, a full bath and laundry room. The basement is spacious and has a work area to tinker. The large 2 car garage has additional space for storage. The furnace, AC & hot water heater we new in 22. It also has electric air cleaner and humidifier. Security system.
Zillow last checked: 8 hours ago
Listing updated: March 02, 2024 at 11:06am
Listed by:
JoAnn McElfresh,
Jenkins, REALTORS, INC. 219-866-5908
Bought with:
Corvet Moore, RB23000907
RE/MAX 10 Schererville
Source: NIRA,MLS#: 533951
Facts & features
Interior
Bedrooms & bathrooms
- Bedrooms: 3
- Bathrooms: 2
- Full bathrooms: 2
Primary bedroom
- Area: 305.5
- Dimensions: 23.5 x 13
Bedroom 2
- Area: 125.4
- Dimensions: 11.4 x 11
Bedroom 3
- Area: 125.4
- Dimensions: 11.4 x 11
Bathroom
- Description: Full
Bathroom
- Description: Full
Bonus room
- Description: Sun Room
- Dimensions: 19.5 x 11.6
Kitchen
- Area: 313.56
- Dimensions: 23.4 x 13.4
Laundry
- Dimensions: 7.9 x 6.4
Living room
- Area: 361.58
- Dimensions: 20.2 x 17.9
Office
- Dimensions: 12 x 10
Heating
- Forced Air, Humidity Control, Natural Gas
Appliances
- Included: Dishwasher, Microwave
- Laundry: Main Level
Features
- Cathedral Ceiling(s), Primary Downstairs, Vaulted Ceiling(s), Wet Bar
- Basement: Crawl Space,Interior Entry,Sump Pump
- Number of fireplaces: 1
- Fireplace features: Great Room, Living Room
Interior area
- Total structure area: 2,633
- Total interior livable area: 2,633 sqft
- Finished area above ground: 2,633
Property
Parking
- Total spaces: 2.5
- Parking features: Attached, Garage Door Opener
- Attached garage spaces: 2.5
Features
- Levels: One
- Patio & porch: Covered, Porch
- Frontage length: 112
Lot
- Size: 0.34 Acres
- Dimensions: 112 x 130
- Features: Landscaped, Paved
Details
- Parcel number: 370625000005006027
Construction
Type & style
- Home type: SingleFamily
- Architectural style: Bungalow
- Property subtype: Single Family Residence
Condition
- New construction: No
- Year built: 1997
Utilities & green energy
- Water: Public
- Utilities for property: Cable Available, Electricity Available
Community & neighborhood
Security
- Security features: Security System
Community
- Community features: Curbs
Location
- Region: Rensselaer
- Subdivision: Countryside Sub Ph 1
HOA & financial
HOA
- Has HOA: Yes
- HOA fee: $93 monthly
- Association name: Russ Overton
- Association phone: 219-863-4948
Other
Other facts
- Listing agreement: Exclusive Right To Sell
- Listing terms: Cash,Conventional,FHA,USDA Loan,VA Loan
- Road surface type: Paved
Price history
| Date | Event | Price |
|---|---|---|
| 9/18/2023 | Sold | $375,000$142/sqft |
Source: | ||
| 7/21/2023 | Listed for sale | $375,000$142/sqft |
Source: | ||
Public tax history
| Year | Property taxes | Tax assessment |
|---|---|---|
| 2024 | $3,784 -2.7% | $362,700 +17.1% |
| 2023 | $3,890 +86.4% | $309,800 +2.2% |
| 2022 | $2,088 +6.9% | $303,100 +10.2% |
Find assessor info on the county website
Neighborhood: 47978
Nearby schools
GreatSchools rating
- NARensselaer Central Primary SchoolGrades: PK-2Distance: 1.6 mi
- 6/10Rensselaer Middle SchoolGrades: 6-8Distance: 1.7 mi
- 6/10Rensselaer Central High SchoolGrades: 9-12Distance: 1.8 mi
Schools provided by the listing agent
- Elementary: Rensselaer Central Primary School
- High: Rensselaer Central High School
Source: NIRA. This data may not be complete. We recommend contacting the local school district to confirm school assignments for this home.

Get pre-qualified for a loan
At Zillow Home Loans, we can pre-qualify you in as little as 5 minutes with no impact to your credit score.An equal housing lender. NMLS #10287.
Sell for more on Zillow
Get a free Zillow Showcase℠ listing and you could sell for .
$413,800
2% more+ $8,276
With Zillow Showcase(estimated)
$422,076