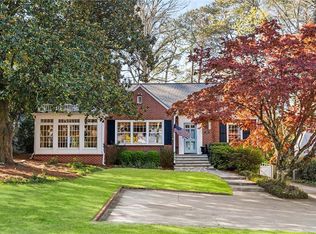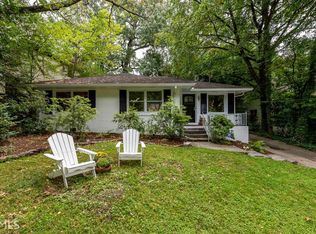Closed
$1,175,000
521 E Wesley Rd NE, Atlanta, GA 30305
3beds
2,600sqft
Single Family Residence, Residential
Built in 1940
0.31 Acres Lot
$1,180,000 Zestimate®
$452/sqft
$5,085 Estimated rent
Home value
$1,180,000
$1.07M - $1.29M
$5,085/mo
Zestimate® history
Loading...
Owner options
Explore your selling options
What's special
A Garden Hills Classic. All the characteristics you expect in a 1940's Bungalow with ample living spaces throughout. Lovely set back from E. Wesley with pleasant elevation. Timeless exterior color scheme with white painted brick & black trim accents. Gracious foyer welcomes you to the formal living room with built in bookcases, picture windows abound, all centered around a beautiful fireplace. Just off the living room is an enclosed sunroom that works perfectly as an office. Formal dining room leads to kitchen with suite of Sub Zero, Wolf, & Cove stainless steel appliances. Large granite kitchen island and counter height seating. Views to an additional sunroom off the back is perfect for a breakfast room or alternative office (with French doors for access) overlooking the generous deck space, mature plantings, and level backyard bordered by trees and privacy. Kitchen opens up to den with additional French doors leading to deck and backyard. 2 bedrooms on the main level one en-suite bath plus hall bath with a seamless blend of vintage details and modern finishes. Primary suite is on the 2nd level offering a private respite with views of the mature trees, plenty room for additional furniture to make it a comfortable get away. Primary bathroom has his and hers closets, water closet, dual vanities, separate shower, and soaking tub. Lower level has a finished room perfect for play area or home gym, additional refrigerator and counterspace downstairs plus access to 1 car drive under garage. All the hardwoods have been refinished and fresh paint throughout. Driveway is gated and there are plenty of parking spaces in the back plus turn around areas. Clean air system has been upgraded, duct work cleaned to provide not only a beautiful home but a healthy one. Garden Hills has an amazing community with Pool, adjacent play yard, Civic Association and easily accessible to all things Buckhead.
Zillow last checked: 8 hours ago
Listing updated: April 21, 2025 at 07:39am
Listing Provided by:
GABRIELA GRAY,
Beacham and Company
Bought with:
ASHTON ERNST, 352199
Bolst, Inc.
Source: FMLS GA,MLS#: 7516803
Facts & features
Interior
Bedrooms & bathrooms
- Bedrooms: 3
- Bathrooms: 4
- Full bathrooms: 3
- 1/2 bathrooms: 1
- Main level bathrooms: 2
- Main level bedrooms: 2
Primary bedroom
- Features: Split Bedroom Plan
- Level: Split Bedroom Plan
Bedroom
- Features: Split Bedroom Plan
Primary bathroom
- Features: Double Vanity, Separate Tub/Shower, Soaking Tub
Dining room
- Features: Separate Dining Room
Kitchen
- Features: Breakfast Bar, Breakfast Room, Cabinets Stain, Kitchen Island, Pantry, Solid Surface Counters, View to Family Room
Heating
- Central
Cooling
- Ceiling Fan(s), Central Air
Appliances
- Included: Dishwasher, Disposal, Double Oven, Gas Range, Microwave, Refrigerator
- Laundry: In Basement
Features
- Bookcases, Entrance Foyer, His and Hers Closets, Walk-In Closet(s)
- Flooring: Carpet, Hardwood, Luxury Vinyl
- Windows: None
- Basement: Finished,Interior Entry,Partial
- Number of fireplaces: 1
- Fireplace features: Gas Log, Gas Starter, Living Room
- Common walls with other units/homes: No Common Walls
Interior area
- Total structure area: 2,600
- Total interior livable area: 2,600 sqft
Property
Parking
- Total spaces: 2
- Parking features: Drive Under Main Level, Driveway, Garage, Garage Faces Rear, Level Driveway
- Attached garage spaces: 1
- Has uncovered spaces: Yes
Accessibility
- Accessibility features: None
Features
- Levels: One and One Half
- Stories: 1
- Patio & porch: Deck
- Exterior features: Courtyard, Garden, Private Yard
- Pool features: None
- Spa features: None
- Fencing: Back Yard
- Has view: Yes
- View description: Other
- Waterfront features: None
- Body of water: None
Lot
- Size: 0.31 Acres
- Features: Back Yard, Front Yard, Landscaped, Level, Private
Details
- Additional structures: None
- Parcel number: 17 005900020135
- Other equipment: Dehumidifier
- Horse amenities: None
Construction
Type & style
- Home type: SingleFamily
- Architectural style: Bungalow,Traditional
- Property subtype: Single Family Residence, Residential
Materials
- Brick 4 Sides
- Roof: Composition
Condition
- Resale
- New construction: No
- Year built: 1940
Utilities & green energy
- Electric: 110 Volts
- Sewer: Public Sewer
- Water: Public
- Utilities for property: Cable Available, Electricity Available, Natural Gas Available, Sewer Available, Water Available
Green energy
- Energy efficient items: None
- Energy generation: None
Community & neighborhood
Security
- Security features: None
Community
- Community features: Clubhouse, Homeowners Assoc, Playground, Pool, Street Lights
Location
- Region: Atlanta
- Subdivision: Garden Hills
HOA & financial
HOA
- Has HOA: Yes
Other
Other facts
- Road surface type: Concrete
Price history
| Date | Event | Price |
|---|---|---|
| 4/16/2025 | Sold | $1,175,000-6%$452/sqft |
Source: | ||
| 4/4/2025 | Pending sale | $1,250,000$481/sqft |
Source: | ||
| 1/30/2025 | Listed for sale | $1,250,000$481/sqft |
Source: | ||
| 10/16/2024 | Listing removed | $1,250,000$481/sqft |
Source: | ||
| 9/24/2024 | Listed for sale | $1,250,000+56.5%$481/sqft |
Source: | ||
Public tax history
| Year | Property taxes | Tax assessment |
|---|---|---|
| 2024 | $18,359 +86.3% | $448,440 +45.2% |
| 2023 | $9,855 -21.2% | $308,920 |
| 2022 | $12,502 +2.6% | $308,920 -12.7% |
Find assessor info on the county website
Neighborhood: Garden Hills
Nearby schools
GreatSchools rating
- 7/10Garden Hills Elementary SchoolGrades: PK-5Distance: 0.5 mi
- 6/10Sutton Middle SchoolGrades: 6-8Distance: 2.1 mi
- 8/10North Atlanta High SchoolGrades: 9-12Distance: 5.1 mi
Schools provided by the listing agent
- Elementary: Garden Hills
- Middle: Willis A. Sutton
- High: North Atlanta
Source: FMLS GA. This data may not be complete. We recommend contacting the local school district to confirm school assignments for this home.
Get a cash offer in 3 minutes
Find out how much your home could sell for in as little as 3 minutes with a no-obligation cash offer.
Estimated market value
$1,180,000
Get a cash offer in 3 minutes
Find out how much your home could sell for in as little as 3 minutes with a no-obligation cash offer.
Estimated market value
$1,180,000


