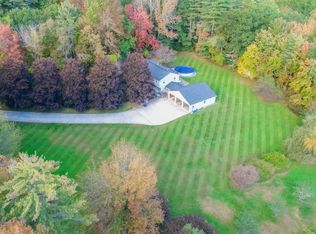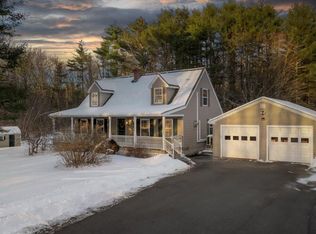Closed
$525,000
521 Fletcher Road, Auburn, ME 04210
3beds
2,960sqft
Single Family Residence
Built in 2007
5 Acres Lot
$549,300 Zestimate®
$177/sqft
$3,302 Estimated rent
Home value
$549,300
$522,000 - $577,000
$3,302/mo
Zestimate® history
Loading...
Owner options
Explore your selling options
What's special
Discover your dream home at 521 Fletcher Road, Auburn, ME. Nestled on 5 picturesque acres, this exceptional property boasts a custom kitchen, an expansive living room adorned with soaring cathedral ceilings, and a harmonious blend of elegant wood and tile flooring throughout. Bathed in natural light streaming through abundant windows, the home exudes warmth and serenity. Step outside onto the large, custom-made stone patio, perfect for entertaining or relaxation, complete with a luxurious hot tub, where you can soak away the stresses of the day. Additionally, the property features three apple and two pear trees, adding a touch of orchard charm to the landscape. With three full baths, including a lavish jetted tub, and a basement primed for transformation into an in-law suite, this residence seamlessly combines opulence with practicality, catering to every lifestyle need. Equipped with a state-of-the-art Buderus heating system, the home ensures comfort and efficiency year-round. Located near Mt. Appetite for walking/hiking, snowmobile trails, golf courses, and a family ski resort, yet with convenient access to the Maine Turnpike, this property is ideal for the active family or those who appreciate the natural environment with privacy.
Zillow last checked: 8 hours ago
Listing updated: January 16, 2025 at 07:08pm
Listed by:
Keller Williams Realty
Bought with:
Plowman Realty Group
Source: Maine Listings,MLS#: 1583146
Facts & features
Interior
Bedrooms & bathrooms
- Bedrooms: 3
- Bathrooms: 3
- Full bathrooms: 3
Primary bedroom
- Level: First
Bedroom 1
- Level: First
Bedroom 2
- Level: First
Bonus room
- Level: Basement
Dining room
- Level: First
Family room
- Level: Basement
Kitchen
- Features: Eat-in Kitchen
- Level: First
Kitchen
- Level: Basement
Laundry
- Level: First
Living room
- Features: Cathedral Ceiling(s)
- Level: First
Other
- Level: Basement
Heating
- Baseboard, Hot Water, Zoned, Radiant
Cooling
- Central Air
Appliances
- Included: Dishwasher, Microwave, Electric Range, Refrigerator
Features
- 1st Floor Bedroom, Attic, In-Law Floorplan, One-Floor Living, Pantry, Storage, Walk-In Closet(s), Primary Bedroom w/Bath
- Flooring: Tile, Wood
- Basement: Doghouse,Interior Entry,Full,Unfinished
- Has fireplace: No
Interior area
- Total structure area: 2,960
- Total interior livable area: 2,960 sqft
- Finished area above ground: 1,960
- Finished area below ground: 1,000
Property
Parking
- Total spaces: 2
- Parking features: Paved, 5 - 10 Spaces, Storage
- Attached garage spaces: 2
Features
- Patio & porch: Patio, Porch
- Has view: Yes
- View description: Scenic
Lot
- Size: 5 Acres
- Features: Near Golf Course, Near Turnpike/Interstate, Near Town, Rural, Ski Resort, Open Lot, Landscaped
Details
- Parcel number: AUBNM185L004
- Zoning: RR
Construction
Type & style
- Home type: SingleFamily
- Architectural style: Ranch
- Property subtype: Single Family Residence
Materials
- Wood Frame, Vinyl Siding
- Roof: Pitched,Shingle
Condition
- Year built: 2007
Utilities & green energy
- Electric: Circuit Breakers
- Sewer: Private Sewer
- Water: Private
Community & neighborhood
Location
- Region: Auburn
Other
Other facts
- Road surface type: Paved
Price history
| Date | Event | Price |
|---|---|---|
| 4/18/2024 | Sold | $525,000+9.4%$177/sqft |
Source: | ||
| 3/3/2024 | Pending sale | $479,900$162/sqft |
Source: | ||
| 2/29/2024 | Listed for sale | $479,900+110.5%$162/sqft |
Source: | ||
| 12/22/2011 | Sold | $228,000-8.9%$77/sqft |
Source: | ||
| 11/17/2011 | Price change | $250,2000%$85/sqft |
Source: Belanger Realty #1024654 Report a problem | ||
Public tax history
| Year | Property taxes | Tax assessment |
|---|---|---|
| 2024 | $7,741 +11% | $347,900 +13.5% |
| 2023 | $6,973 | $306,500 |
| 2022 | $6,973 +14.6% | $306,500 +20% |
Find assessor info on the county website
Neighborhood: 04210
Nearby schools
GreatSchools rating
- 8/10Fairview SchoolGrades: PK-6Distance: 2.4 mi
- 4/10Auburn Middle SchoolGrades: 7-8Distance: 2.4 mi
- 4/10Edward Little High SchoolGrades: 9-12Distance: 3.1 mi

Get pre-qualified for a loan
At Zillow Home Loans, we can pre-qualify you in as little as 5 minutes with no impact to your credit score.An equal housing lender. NMLS #10287.
Sell for more on Zillow
Get a free Zillow Showcase℠ listing and you could sell for .
$549,300
2% more+ $10,986
With Zillow Showcase(estimated)
$560,286
