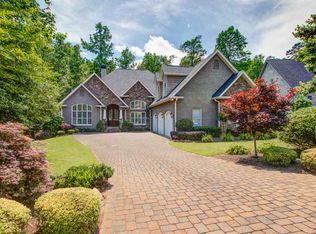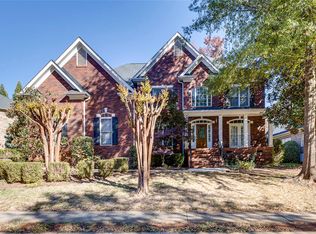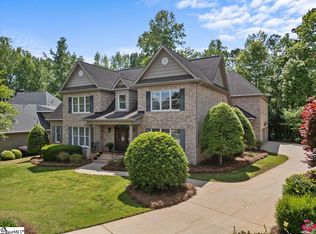Sold for $875,000
$875,000
521 Foxcroft Rd, Greenville, SC 29615
4beds
3,890sqft
Single Family Residence, Residential
Built in 2007
0.51 Acres Lot
$892,300 Zestimate®
$225/sqft
$4,737 Estimated rent
Home value
$892,300
$830,000 - $955,000
$4,737/mo
Zestimate® history
Loading...
Owner options
Explore your selling options
What's special
Welcome home to 521 Foxcroft Rd, a private residence designed for an exceptional living experience. With expansive living spaces and a seamless indoor-outdoor flow, this home is ideal for discerning buyers seeking a turnkey property without the need for renovations. From the moment you step inside, 20-foot ceilings in the grand foyer and family room create an atmosphere of sophistication and grandeur. Crown molding throughout adds a refined touch, while two-story windows flood the home with natural light. At the heart of the home, the large kitchen showcases granite countertops, custom cabinetry with under cabinet lighting, a built-in refrigerator, double ovens, a gas six-burner cooktop, and a spacious walk-in pantry. The keeping room and eat-in dining area create a natural flow for entertaining, while the formal dining room provides an elegant setting for special occasions. The family room centers around a stunning, custom-stacked stone gas-burning fireplace, inspired by the renowned Biltmore House. The adjacent sunroom, enhanced with a mini-split system, transforms into a four-seasons retreat with picturesque views of the lush, private backyard. The main-level primary suite serves as a luxurious escape, featuring scenic backyard views, hardwood flooring, and a fully upgraded custom walk-in closet with built-in drawers. The en-suite bath boasts dual sinks, a jetted tub, a separate walk-in shower, and a private water closet. Upstairs, three spacious bedrooms include one with a private en-suite bath, while the other two share a Jack-and-Jill bathroom. A versatile flex room over the garage provides additional living space, perfect for a media room, playroom, or home gym. This home is enhanced with high-end features, including an 8-foot-tall encapsulated crawlspace, a three-car garage with a dedicated workshop area, and numerous recent updates within the past two to three years: -New roof -Microwave and second oven in the kitchen are new -Updated water heater -New drainage system and enlarged gutters -Remote-controlled blinds in the keeping room and living room (all blinds less than four years old) -Plantation shutters throughout Nestled in a peaceful setting, this home exudes a majestic ambiance while remaining conveniently located near Greenville’s top amenities. For discerning buyers seeking a luxury home, this stunning residence presents a rare opportunity. Schedule your showing today!
Zillow last checked: 8 hours ago
Listing updated: March 26, 2025 at 10:23am
Listed by:
Anna Ryan 864-770-3394,
Keller Williams DRIVE
Bought with:
Diane Bostrom
Herlong Sotheby's International - Clemson
Source: Greater Greenville AOR,MLS#: 1548283
Facts & features
Interior
Bedrooms & bathrooms
- Bedrooms: 4
- Bathrooms: 4
- Full bathrooms: 3
- 1/2 bathrooms: 1
- Main level bathrooms: 1
- Main level bedrooms: 1
Primary bedroom
- Area: 345
- Dimensions: 23 x 15
Bedroom 2
- Area: 156
- Dimensions: 13 x 12
Bedroom 3
- Area: 252
- Dimensions: 18 x 14
Bedroom 4
- Area: 224
- Dimensions: 16 x 14
Primary bathroom
- Features: Double Sink, Full Bath, Shower-Separate, Tub-Jetted, Walk-In Closet(s)
- Level: Main
Dining room
- Area: 156
- Dimensions: 13 x 12
Kitchen
- Area: 168
- Dimensions: 12 x 14
Living room
- Area: 320
- Dimensions: 20 x 16
Bonus room
- Area: 374
- Dimensions: 34 x 11
Heating
- Forced Air, Multi-Units, Natural Gas
Cooling
- Central Air, Electric, Multi Units
Appliances
- Included: Oven, Refrigerator, Electric Oven, Double Oven, Gas Water Heater
- Laundry: Sink, Walk-in, Electric Dryer Hookup, Laundry Room
Features
- 2 Story Foyer, High Ceilings, Ceiling Fan(s), Granite Counters, Pantry
- Flooring: Carpet
- Windows: Insulated Windows, Skylight(s)
- Basement: None
- Number of fireplaces: 2
- Fireplace features: Gas Log
Interior area
- Total structure area: 4,202
- Total interior livable area: 3,890 sqft
Property
Parking
- Total spaces: 3
- Parking features: Attached, Garage Door Opener, Side/Rear Entry, Workshop in Garage, Paved
- Attached garage spaces: 3
- Has uncovered spaces: Yes
Features
- Levels: Two
- Stories: 2
- Patio & porch: Deck, Front Porch, Screened
- Fencing: Fenced
- Waterfront features: Creek
Lot
- Size: 0.51 Acres
- Dimensions: 61 x 164 x 174 x 243
- Features: Sloped, Few Trees, 1/2 Acre or Less
Details
- Parcel number: 0540.4301004.00
- Other equipment: Dehumidifier
Construction
Type & style
- Home type: SingleFamily
- Architectural style: Traditional
- Property subtype: Single Family Residence, Residential
Materials
- Brick Veneer, Concrete
- Foundation: Crawl Space
- Roof: Architectural
Condition
- Year built: 2007
Utilities & green energy
- Sewer: Public Sewer
- Water: Public
- Utilities for property: Cable Available, Underground Utilities
Community & neighborhood
Community
- Community features: Gated
Location
- Region: Greenville
- Subdivision: Foxbrooke
Price history
| Date | Event | Price |
|---|---|---|
| 3/26/2025 | Sold | $875,000$225/sqft |
Source: | ||
| 3/13/2025 | Pending sale | $875,000$225/sqft |
Source: | ||
| 2/21/2025 | Contingent | $875,000$225/sqft |
Source: | ||
| 2/17/2025 | Listed for sale | $875,000+34.6%$225/sqft |
Source: | ||
| 9/2/2021 | Sold | $650,000-3.7%$167/sqft |
Source: | ||
Public tax history
| Year | Property taxes | Tax assessment |
|---|---|---|
| 2024 | $4,108 -1.4% | $642,110 |
| 2023 | $4,165 +4.1% | $642,110 |
| 2022 | $3,999 +17.4% | $642,110 +25.3% |
Find assessor info on the county website
Neighborhood: 29615
Nearby schools
GreatSchools rating
- 10/10Pelham Road Elementary SchoolGrades: K-5Distance: 0.4 mi
- 7/10Greenville Middle AcademyGrades: 6-8Distance: 3.7 mi
- 8/10Eastside High SchoolGrades: 9-12Distance: 2.3 mi
Schools provided by the listing agent
- Elementary: Pelham Road
- Middle: Greenville
- High: Eastside
Source: Greater Greenville AOR. This data may not be complete. We recommend contacting the local school district to confirm school assignments for this home.
Get a cash offer in 3 minutes
Find out how much your home could sell for in as little as 3 minutes with a no-obligation cash offer.
Estimated market value$892,300
Get a cash offer in 3 minutes
Find out how much your home could sell for in as little as 3 minutes with a no-obligation cash offer.
Estimated market value
$892,300


