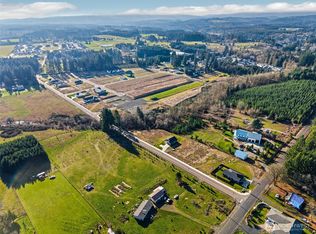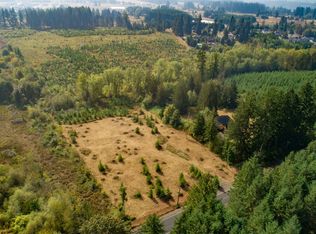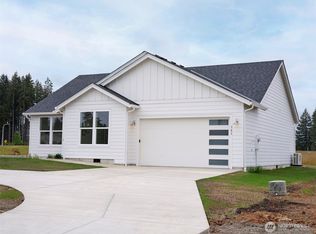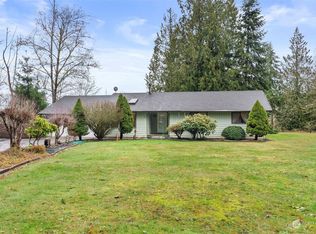Sold
Listed by:
Erica L. Rodman,
Woodland Real Estate LLC
Bought with: Realty One Group Pacifica
Zestimate®
$390,000
521 Kakela Road, Winlock, WA 98596
3beds
1,158sqft
Single Family Residence
Built in 2025
10,127.7 Square Feet Lot
$390,000 Zestimate®
$337/sqft
$2,065 Estimated rent
Home value
$390,000
$371,000 - $410,000
$2,065/mo
Zestimate® history
Loading...
Owner options
Explore your selling options
What's special
Discover how great life is in South Lewis County, with this 1 Level home on 1/4 Acre lot in Winlock Heights! This BRAND NEW home offers an efficient and accommodating floor plan w/an open kitchen that you will love cooking and entertaining in w/Quartz counters, white painted soft-close cabinets, island, pantry & SS appls. Vaulted living room & high ceilings throughout the rest of the home; gives a lovely vibe! Primary Suite features a WI closet & attached bath w/Qtz cntrs. Excellent high speed internet w/Toledo Tel. 2 car garage w/garage opener. Enjoy living with access close to I5, town conveniences, rivers & lakes & mountain views in every direction! Excellent quality of construction that you must see to fully appreciate/experience!
Zillow last checked: 8 hours ago
Listing updated: January 19, 2026 at 04:03am
Listed by:
Erica L. Rodman,
Woodland Real Estate LLC
Bought with:
Robert Simonson, 20121999
Realty One Group Pacifica
Source: NWMLS,MLS#: 2382117
Facts & features
Interior
Bedrooms & bathrooms
- Bedrooms: 3
- Bathrooms: 2
- Full bathrooms: 1
- 3/4 bathrooms: 1
- Main level bathrooms: 2
- Main level bedrooms: 3
Primary bedroom
- Level: Main
- Area: 195
- Dimensions: 15 x 13
Bedroom
- Level: Main
- Area: 90
- Dimensions: 10 x 9
Bedroom
- Level: Main
- Area: 80
- Dimensions: 10 x 8
Bathroom full
- Level: Main
Bathroom three quarter
- Level: Main
Dining room
- Level: Main
- Area: 110
- Dimensions: 11 x 10
Entry hall
- Level: Main
Kitchen with eating space
- Level: Main
Living room
- Level: Main
- Area: 169
- Dimensions: 13 x 13
Utility room
- Level: Main
Heating
- Ductless, Wall Unit(s), Electric
Cooling
- Ductless
Appliances
- Included: Dishwasher(s), Disposal, Microwave(s), Refrigerator(s), Stove(s)/Range(s), Garbage Disposal, Water Heater: Electric, Water Heater Location: Garage
Features
- Bath Off Primary, Dining Room, Walk-In Pantry
- Flooring: Vinyl Plank, Carpet
- Windows: Double Pane/Storm Window
- Basement: None
- Has fireplace: No
Interior area
- Total structure area: 1,158
- Total interior livable area: 1,158 sqft
Property
Parking
- Total spaces: 2
- Parking features: Driveway, Attached Garage
- Has attached garage: Yes
- Covered spaces: 2
Accessibility
- Accessibility features: Accessible Approach with Ramp, Accessible Central Living Area, Accessible Entrance, Accessible Kitchen
Features
- Levels: One
- Stories: 1
- Entry location: Main
- Patio & porch: Bath Off Primary, Double Pane/Storm Window, Dining Room, Walk-In Closet(s), Walk-In Pantry, Water Heater
- Has view: Yes
- View description: Territorial
Lot
- Size: 10,127 sqft
- Dimensions: 70' x 145'
- Features: Curbs, Paved, Sidewalk, High Speed Internet, Patio
- Topography: Level,Rolling
Details
- Parcel number: 015391012006
- Zoning: LDR10
- Zoning description: Jurisdiction: City
- Special conditions: Standard
Construction
Type & style
- Home type: SingleFamily
- Architectural style: Northwest Contemporary
- Property subtype: Single Family Residence
Materials
- Cement/Concrete, Cement Planked, Cement Plank
- Foundation: Poured Concrete
- Roof: Composition
Condition
- Very Good
- New construction: Yes
- Year built: 2025
- Major remodel year: 2025
Details
- Builder name: LEED, LLC
Utilities & green energy
- Electric: Company: Lewis County PUD
- Sewer: Sewer Connected, Company: City of Winlock
- Water: Public, Company: City of Winlock
- Utilities for property: Toledotel
Community & neighborhood
Community
- Community features: CCRs, Playground
Location
- Region: Winlock
- Subdivision: Winlock
HOA & financial
HOA
- HOA fee: $25 monthly
Other
Other facts
- Listing terms: Cash Out,Conventional,FHA,USDA Loan,VA Loan
- Cumulative days on market: 166 days
Price history
| Date | Event | Price |
|---|---|---|
| 12/19/2025 | Sold | $390,000+2.9%$337/sqft |
Source: | ||
| 11/10/2025 | Pending sale | $379,000$327/sqft |
Source: | ||
| 11/1/2025 | Listed for sale | $379,000$327/sqft |
Source: | ||
| 10/29/2025 | Pending sale | $379,000$327/sqft |
Source: | ||
| 9/22/2025 | Price change | $379,000-3.8%$327/sqft |
Source: | ||
Public tax history
Tax history is unavailable.
Neighborhood: 98596
Nearby schools
GreatSchools rating
- 4/10Winlock Miller Elementary SchoolGrades: PK-5Distance: 1.1 mi
- 4/10Winlock Middle SchoolGrades: 6-8Distance: 1.2 mi
- 4/10Winlock Senior High SchoolGrades: 9-12Distance: 1.2 mi
Schools provided by the listing agent
- Elementary: Winlock Miller Elem
- Middle: Winlock Mid
- High: Winlock Snr High
Source: NWMLS. This data may not be complete. We recommend contacting the local school district to confirm school assignments for this home.

Get pre-qualified for a loan
At Zillow Home Loans, we can pre-qualify you in as little as 5 minutes with no impact to your credit score.An equal housing lender. NMLS #10287.



