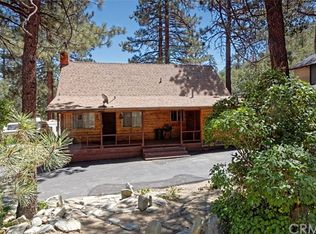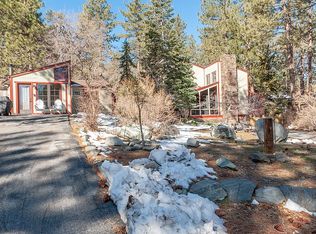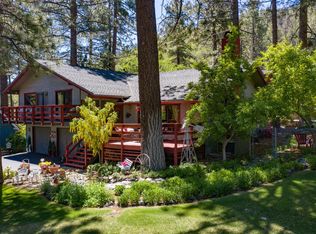THIS BEAUTIFUL SPACIOUS MOUNTAIN RETREAT HAS BEEN WELL MAINTAINED BY THE ORIGINAL FAMILY SINCE DAY ONE AND HAS MANY SPECIAL FEATURES! The home is situated on an oversized lot in a quite cul-de-sac with ample RV parking including a large 2 car garage, central A/C, covered front porch and lush front & rear landscaping. Upon entering this home you will immediately feel the warmth and rustic charm with every detail reflecting quality and impeccable taste. The large gourmet kitchen offers plenty of storage, stainless steel appliances including a Viking 4 burner/griddle stove. The upstairs master suite features a relaxing alcove with views, wood burning stove, cedar lined storage cubbies and a newly remodeled bathroom. There is a full bathroom/bedroom downstairs providing easy access for guests. The large rear deck overlooks the fruit trees, deck jacuzzi tub, nice firepit area and large dog run. A very tranquil setting nestled in the mountain pines.
This property is off market, which means it's not currently listed for sale or rent on Zillow. This may be different from what's available on other websites or public sources.



