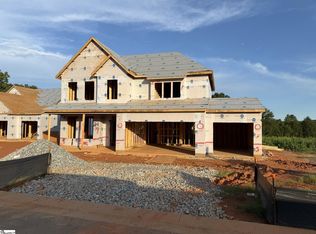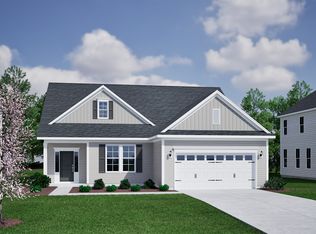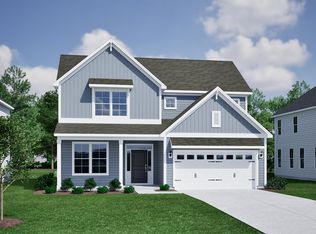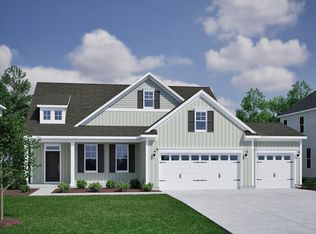Sold-in house
$465,500
521 Livingston Way, Inman, SC 29350
4beds
2,388sqft
Single Family Residence
Built in 2025
0.5 Acres Lot
$468,200 Zestimate®
$195/sqft
$2,867 Estimated rent
Home value
$468,200
$445,000 - $492,000
$2,867/mo
Zestimate® history
Loading...
Owner options
Explore your selling options
What's special
**Estimated Completion is December 2025** Country Living at Its Finest! Welcome home to The Cumberland—a beautifully designed ranch-style home that combines elegance, comfort, and the charm of a peaceful country setting. Situated on a spacious half-acre homesite with a 3-car garage, this thoughtfully crafted home features a finished guest suite upstairs, offering flexibility for guests or extended family. Step inside and you'll be greeted by a formal entryway and a private home office with French doors. The inviting family room boasts a trey ceiling, a cozy fireplace, and built-in cabinetry on both sides—perfect for relaxing or entertaining. The luxurious primary suite includes another trey ceiling and direct access to the expansive 18' x 8' rear covered porch—ideal for morning coffee or evening unwinding. The spa-like primary bathroom features a 5' tiled shower, and the large walk-in closet connects conveniently to the laundry room for added functionality. Upgraded LVP flooring flows throughout all main living areas, adding warmth and durability. The gourmet kitchen is a chef’s dream, complete with a wall oven and microwave combo, gas cooktop, wall-mounted range hood, and stunning quartz countertops—also featured in all bathrooms. With so many high-end finishes and thoughtful details, this home is truly a must-see. Don't miss your chance to make The Cumberland your own—contact us today for more information!
Zillow last checked: 8 hours ago
Listing updated: January 01, 2026 at 05:01pm
Listed by:
Rebecca Thornley 864-498-3176,
Mungo Homes Properties LLC Greenville
Bought with:
Rebecca Thornley, SC
Mungo Homes Properties LLC Greenville
Source: SAR,MLS#: 325832
Facts & features
Interior
Bedrooms & bathrooms
- Bedrooms: 4
- Bathrooms: 3
- Full bathrooms: 3
- Main level bathrooms: 2
- Main level bedrooms: 3
Primary bedroom
- Level: First
- Area: 210
- Dimensions: 14' X 15'
Bedroom 2
- Level: First
- Area: 120
- Dimensions: 10' X 12'
Bedroom 3
- Level: First
- Area: 120
- Dimensions: 10' X 12'
Bedroom 4
- Level: Second
- Area: 210
- Dimensions: 15' X 14'
Kitchen
- Level: First
- Area: 153
- Dimensions: 9' X 17'
Living room
- Level: First
- Area: 336
- Dimensions: 16' X 21'
Heating
- Heat Pump, Electricity
Cooling
- Central Air, Zoned, Electricity
Appliances
- Included: Gas Cooktop, Dishwasher, Disposal, Microwave, Wall Oven, Range Hood, Tankless Water Heater
- Laundry: 1st Floor, Electric Dryer Hookup, Washer Hookup
Features
- Ceiling Fan(s), Tray Ceiling(s), Fireplace, Ceiling - Smooth, Solid Surface Counters, Open Floorplan, Pantry
- Flooring: Carpet, Luxury Vinyl
- Windows: Insulated Windows, Tilt-Out
- Has basement: No
- Number of fireplaces: 1
Interior area
- Total interior livable area: 2,388 sqft
- Finished area above ground: 2,388
- Finished area below ground: 0
Property
Parking
- Total spaces: 3
- Parking features: Attached, 3 Car Attached, Garage Door Opener, Garage, Attached Garage
- Attached garage spaces: 3
- Has uncovered spaces: Yes
Features
- Levels: One
- Patio & porch: Porch
Lot
- Size: 0.50 Acres
- Dimensions: 85' x 322'
- Features: Level
- Topography: Level
Details
- Zoning: Residential
- Other equipment: Irrigation Equipment
Construction
Type & style
- Home type: SingleFamily
- Architectural style: Craftsman,Ranch
- Property subtype: Single Family Residence
Materials
- Vinyl Siding
- Foundation: Slab
- Roof: Architectural
Condition
- New construction: Yes
- Year built: 2025
Details
- Builder name: Mungo Homes
Utilities & green energy
- Electric: Duke
- Gas: Propane
- Sewer: Septic Tank
- Water: Public, SJWD
Community & neighborhood
Security
- Security features: Smoke Detector(s)
Location
- Region: Inman
- Subdivision: Hawthorn Ridge
HOA & financial
HOA
- Has HOA: Yes
- HOA fee: $450 annually
- Amenities included: Street Lights
- Services included: Common Area
Price history
| Date | Event | Price |
|---|---|---|
| 12/29/2025 | Sold | $465,500-0.7%$195/sqft |
Source: | ||
| 12/17/2025 | Pending sale | $469,000$196/sqft |
Source: | ||
| 9/16/2025 | Price change | $469,000-0.6%$196/sqft |
Source: | ||
| 8/26/2025 | Price change | $472,000-0.4%$198/sqft |
Source: | ||
| 6/30/2025 | Listed for sale | $474,000$198/sqft |
Source: | ||
Public tax history
Tax history is unavailable.
Neighborhood: 29349
Nearby schools
GreatSchools rating
- 6/10Holly Springs-Motlow Elementary SchoolGrades: PK-6Distance: 1.8 mi
- 5/10T. E. Mabry Middle SchoolGrades: 7-8Distance: 3.3 mi
- 8/10Chapman High SchoolGrades: 9-12Distance: 3.4 mi
Schools provided by the listing agent
- Elementary: 1-Holly Springs
- Middle: 1-T. E. Mabry Jr High
- High: 1-Chapman High
Source: SAR. This data may not be complete. We recommend contacting the local school district to confirm school assignments for this home.
Get pre-qualified for a loan
At Zillow Home Loans, we can pre-qualify you in as little as 5 minutes with no impact to your credit score.An equal housing lender. NMLS #10287.



