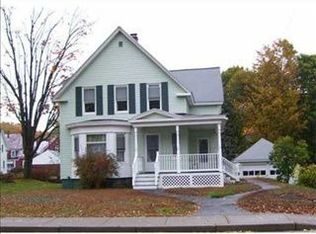Stunning historical Victorian in downtown Springvale, ME. 45 minutes to Portland, ME and/or Portsmouth, NH. Only 90 minutes to Boston, MA. Twenty minutes to ocean, and lakes galore just around the corner! Great summer and winter sports area. Within walking distance to town square, city water and sewer. Area is zoned commercial/residential. Hardwood floors throughout and antique pressed tin ceilings. Huge formal living room/parlor with marble fireplace with heat blower, elegant chandelier, large separate dining room with built in cabinets and butlers pantry. Mud room and full bath downstairs. Three BRs and a walk-in cedar closet upstairs, huge bathroom with tub and separate walk-in shower, full attic. Formal staircase in front and rear servants staircase off kitchen. Unfinished basement has sump pump. Electric water heater, oil heat is non-working, home is heated by two electric heat pumps which also serve as air-conditioning in the summer. Separate garage and large, wood privacy fenced backyard with brick fire pit.
This property is off market, which means it's not currently listed for sale or rent on Zillow. This may be different from what's available on other websites or public sources.
