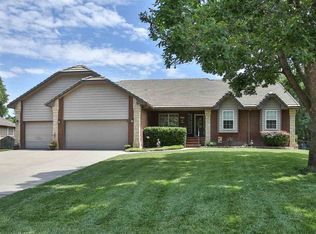This all brick ranch home is located on an almost 3/4 acre lot with mature trees, large back yard and in ground swimming pool with new cover and pool filter. The inside of this home is all updated with neutral colors and very spacious rooms. The great room features vaulted ceiling and is 17 x 20. The main floor Family room also has vaulted ceiling with plank wood flooring and a gas fireplace and features 2 doors to the back patio and pool areas. The kitchen has been updated with wood flooring, Granite counter tops and has Stainless Steel appliances. There is a nice large Kitchen eating space and also an eating bar. There is also a pantry and the kitchen is located next to the Formal Dining area. There is a 1/2 bath and laundry area with a door to the pool and patio area. There are 3 main floor bedroom which includes the Master Bedroom. The master is 16 x 20 and has a large tub, double sinks and a separate shower and walk-in closet. There is a door to the back patio and pool from the Master Bedroom. The hallway flooring to the bedrooms and main floor bathroom are also wood. The basement in finished with 2,300 sq ft. There is a large Family Rec. room with fireplace #2 a wet bar with Granite. There is a 14 x14 craft room, office, toy room or whatever you need. There are 2 large bedrooms and 3rd full bathroom and storage. There are no specials and the back yard is very shaded and great for entertaining with the stamped concrete patio. There is room to add an additional garage and this area allows RV parking. This is a great Westside family home, schedule a showing today.
This property is off market, which means it's not currently listed for sale or rent on Zillow. This may be different from what's available on other websites or public sources.

