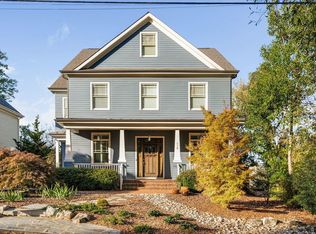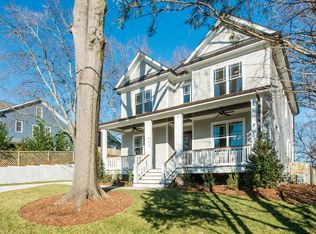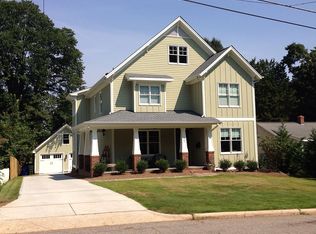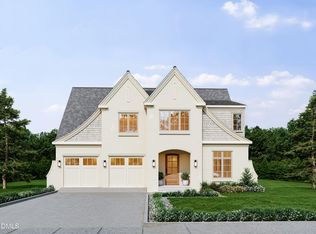Sold for $1,995,000
$1,995,000
521 Peebles St, Raleigh, NC 27608
5beds
4,373sqft
Single Family Residence, Residential
Built in 2025
9,147.6 Square Feet Lot
$1,983,500 Zestimate®
$456/sqft
$5,610 Estimated rent
Home value
$1,983,500
$1.88M - $2.08M
$5,610/mo
Zestimate® history
Loading...
Owner options
Explore your selling options
What's special
Premier Raleigh Location! This stunning home offers the ultimate in luxury living with a generous 2 car garage and thoughtfully designed floor plan. Enjoy the convenience of a first-floor primary suite with spacious bath featuring a separate tiled shower and relaxing freestanding tub. Additional first-floor guest suite or office with its own full bath and tiled shower. Luxe finishes include gourmet kitchen with ss Thermador dishwasher, range, microwave, and wall oven, complimented by an Electrolux refrigerator/freezer, quartz tops, range hood, tile backsplash, and expansive center island. 2nd floor features guest bedrooms, bonus room, and rec room. Step outside to a screened in rear porch complete with fireplace-ideal for relaxing, entertaining, and embracing your outdoor sanctuary!
Zillow last checked: 8 hours ago
Listing updated: November 20, 2025 at 12:15pm
Listed by:
Chris Stallings 919-641-2093,
McNeill Burbank
Bought with:
Jackie Kohler Wilson, 332565
Hodge & Kittrell Sotheby's Int
Source: Doorify MLS,MLS#: 10095398
Facts & features
Interior
Bedrooms & bathrooms
- Bedrooms: 5
- Bathrooms: 5
- Full bathrooms: 5
Heating
- Forced Air
Cooling
- Electric
Appliances
- Included: Tankless Water Heater
Features
- Flooring: Carpet, Hardwood, Tile
- Number of fireplaces: 2
- Fireplace features: Sealed Combustion
Interior area
- Total structure area: 4,373
- Total interior livable area: 4,373 sqft
- Finished area above ground: 4,373
- Finished area below ground: 0
Property
Parking
- Total spaces: 2
- Parking features: Garage
- Attached garage spaces: 2
Features
- Levels: Two
- Stories: 2
- Has view: Yes
Lot
- Size: 9,147 sqft
Details
- Parcel number: See Recorded Plat
- Special conditions: Standard
Construction
Type & style
- Home type: SingleFamily
- Architectural style: Transitional
- Property subtype: Single Family Residence, Residential
Materials
- Fiber Cement
- Foundation: Other
- Roof: Shingle
Condition
- New construction: Yes
- Year built: 2025
- Major remodel year: 2025
Details
- Builder name: McNeill Burbank
Utilities & green energy
- Sewer: Public Sewer
- Water: Public
Community & neighborhood
Location
- Region: Raleigh
- Subdivision: Hi Mount
Price history
| Date | Event | Price |
|---|---|---|
| 11/20/2025 | Sold | $1,995,000$456/sqft |
Source: | ||
| 10/27/2025 | Pending sale | $1,995,000$456/sqft |
Source: | ||
| 10/24/2025 | Listing removed | $1,995,000$456/sqft |
Source: | ||
| 9/15/2025 | Pending sale | $1,995,000$456/sqft |
Source: | ||
| 5/9/2025 | Listed for sale | $1,995,000+288.1%$456/sqft |
Source: | ||
Public tax history
| Year | Property taxes | Tax assessment |
|---|---|---|
| 2025 | $4,797 -6.6% | $550,000 -6.6% |
| 2024 | $5,137 +34.6% | $589,133 +69.2% |
| 2023 | $3,816 +7.6% | $348,215 |
Find assessor info on the county website
Neighborhood: Five Points
Nearby schools
GreatSchools rating
- 5/10Joyner ElementaryGrades: PK-5Distance: 0.2 mi
- 6/10Oberlin Middle SchoolGrades: 6-8Distance: 1.5 mi
- 7/10Needham Broughton HighGrades: 9-12Distance: 1.9 mi
Schools provided by the listing agent
- Elementary: Wake County Schools
- Middle: Wake County Schools
- High: Wake County Schools
Source: Doorify MLS. This data may not be complete. We recommend contacting the local school district to confirm school assignments for this home.
Get a cash offer in 3 minutes
Find out how much your home could sell for in as little as 3 minutes with a no-obligation cash offer.
Estimated market value$1,983,500
Get a cash offer in 3 minutes
Find out how much your home could sell for in as little as 3 minutes with a no-obligation cash offer.
Estimated market value
$1,983,500



