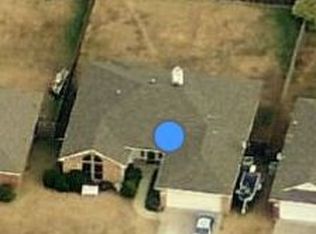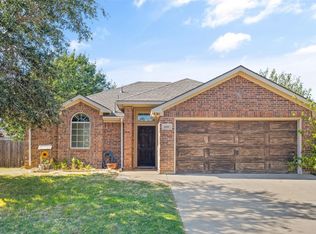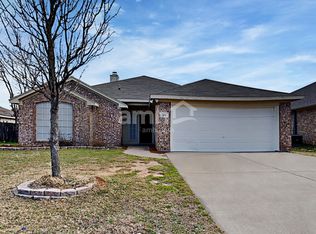Sold
Price Unknown
521 Pine St, Crowley, TX 76036
3beds
1,676sqft
Single Family Residence
Built in 2001
7,971.48 Square Feet Lot
$287,600 Zestimate®
$--/sqft
$1,943 Estimated rent
Home value
$287,600
$267,000 - $308,000
$1,943/mo
Zestimate® history
Loading...
Owner options
Explore your selling options
What's special
Step into this beautifully redone home that’s light, bright, and full of modern charm! Featuring an open layout with fresh, neutral tones throughout, this home offers the perfect blend of style and functionality. Brand new AC and water heater installed in April 2025. Fresh interior and exterior paint with new texture throughout. The finished garage might just be your perfect man cave, with new texture, paint, and a freshly sealed floor! LVP in living, dining, entry and halls, neutral ceramic tile in kitchen, bathrooms and laundry, new carpet in bedrooms. Enjoy an eat-in kitchen with brand-new Quartz countertops, all-new fixtures, and brand new appliances, perfect for everyday living and entertaining. Formal dining is flexible space, could be office, play area or second living area. Bathrooms have new Quartz countertops, showers, toilets, sinks and fixtures. All new fixtures, lots of recessed LED lighting. Energy savings with new AC, water heater and LED lighting. Nestled in a charming, family-friendly neighborhood, this home is conveniently located near schools, parks, shopping, and major highways.
Zillow last checked: 8 hours ago
Listing updated: August 25, 2025 at 10:51am
Listed by:
Michelle Frank 0505551 817-441-7400,
Prime Realty, LLC 817-441-7400
Bought with:
Debbie Kerrigan
Keller Williams Heritage West
Source: NTREIS,MLS#: 20986905
Facts & features
Interior
Bedrooms & bathrooms
- Bedrooms: 3
- Bathrooms: 2
- Full bathrooms: 2
Primary bedroom
- Features: Ceiling Fan(s), Dual Sinks, En Suite Bathroom, Garden Tub/Roman Tub, Separate Shower, Walk-In Closet(s)
- Level: First
- Dimensions: 15 x 13
Bedroom
- Features: Ceiling Fan(s), Split Bedrooms, Walk-In Closet(s)
- Level: First
- Dimensions: 11 x 11
Bedroom
- Features: Ceiling Fan(s)
- Level: First
- Dimensions: 10 x 10
Dining room
- Level: First
- Dimensions: 11 x 11
Kitchen
- Features: Built-in Features, Eat-in Kitchen, Granite Counters, Pantry
- Level: First
- Dimensions: 18 x 15
Living room
- Features: Ceiling Fan(s), Fireplace
- Level: First
- Dimensions: 21 x 19
Heating
- Central
Cooling
- Central Air
Appliances
- Included: Dishwasher, Electric Range, Electric Water Heater, Disposal, Microwave
Features
- Decorative/Designer Lighting Fixtures, Eat-in Kitchen, Granite Counters, High Speed Internet, Open Floorplan, Pantry, Cable TV, Walk-In Closet(s)
- Has basement: No
- Number of fireplaces: 1
- Fireplace features: Wood Burning
Interior area
- Total interior livable area: 1,676 sqft
Property
Parking
- Total spaces: 2
- Parking features: Garage
- Attached garage spaces: 2
Features
- Levels: One
- Stories: 1
- Pool features: None
Lot
- Size: 7,971 sqft
- Features: Native Plants
Details
- Parcel number: 07830920
Construction
Type & style
- Home type: SingleFamily
- Architectural style: Ranch,Detached
- Property subtype: Single Family Residence
Materials
- Brick
- Roof: Composition
Condition
- Year built: 2001
Utilities & green energy
- Sewer: Public Sewer
- Water: Public
- Utilities for property: Sewer Available, Water Available, Cable Available
Community & neighborhood
Community
- Community features: Community Mailbox, Curbs, Sidewalks
Location
- Region: Crowley
- Subdivision: Stonebrook Add
Other
Other facts
- Listing terms: Cash,Conventional,FHA,Texas Vet,VA Loan
Price history
| Date | Event | Price |
|---|---|---|
| 8/22/2025 | Sold | -- |
Source: NTREIS #20986905 Report a problem | ||
| 8/5/2025 | Pending sale | $289,999$173/sqft |
Source: NTREIS #20986905 Report a problem | ||
| 7/30/2025 | Contingent | $289,999$173/sqft |
Source: NTREIS #20986905 Report a problem | ||
| 7/16/2025 | Price change | $289,999-1.7%$173/sqft |
Source: NTREIS #20986905 Report a problem | ||
| 7/8/2025 | Price change | $294,990-0.8%$176/sqft |
Source: NTREIS #20986905 Report a problem | ||
Public tax history
| Year | Property taxes | Tax assessment |
|---|---|---|
| 2024 | $1,007 -48.4% | $304,741 +9.2% |
| 2023 | $1,950 -2.7% | $279,114 +8.6% |
| 2022 | $2,004 +2.2% | $257,101 +31.5% |
Find assessor info on the county website
Neighborhood: 76036
Nearby schools
GreatSchools rating
- 2/10Bess Race Elementary SchoolGrades: PK-5Distance: 0.6 mi
- 5/10Richard Allie MiddleGrades: 6-8Distance: 1.1 mi
- 3/10Crowley High SchoolGrades: 9-12Distance: 1 mi
Schools provided by the listing agent
- Elementary: Bess Race
- Middle: Richard Allie
- High: Crowley
- District: Crowley ISD
Source: NTREIS. This data may not be complete. We recommend contacting the local school district to confirm school assignments for this home.
Get a cash offer in 3 minutes
Find out how much your home could sell for in as little as 3 minutes with a no-obligation cash offer.
Estimated market value
$287,600


