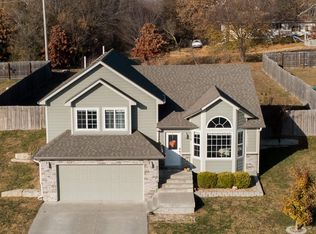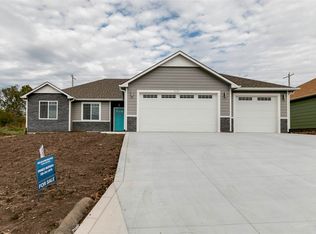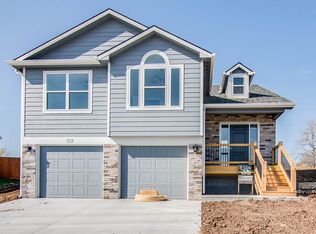Elegant Raised Ranch Dream home boasts Master Suite & Two Additional Beds and Full Bath on Main, Family Room orBedroom and Full Bath in Basement. Skillfully designed layout features open common areas w/ 10' ceilings and a hand scraped,distressed plank flooring with a natural look. Fantastic natural light throughout this house on the hill! Bright open kitchen with eatin peninsula w/ Ball Custom White cabinetry adorned with dark, multi toned Granite and stainless steel appliances, under cablighting and tile back splash. You'll find that every inch is maximized with closets and custom shelving. Grand master suite withwalk in closet, dual Onyx "Amethyst" vanity tops on Ball Custom vanity, separate shower w/ dual heads and tub, and tiled floor.Huge back yard with new privacy fence. Call or text Jess at 785-340-2289 today!
This property is off market, which means it's not currently listed for sale or rent on Zillow. This may be different from what's available on other websites or public sources.


