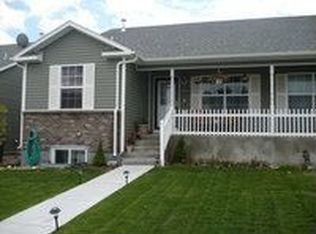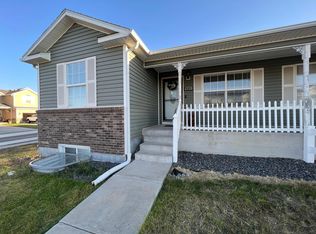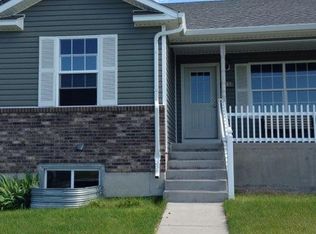Just like out of a design catalog, you'll love the inviting color palette in this well cared for three bed, three bath townhome conveniently located near downtown Cheyenne! Featuring main level living, with spacious master suite - don't miss the tray ceiling and bamboo flooring! Bright and open kitchen with ample counter space, upgraded appliances, and large island perfect for entertaining.
This property is off market, which means it's not currently listed for sale or rent on Zillow. This may be different from what's available on other websites or public sources.



