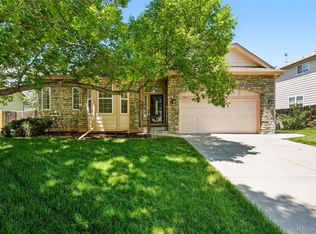This 3 bedrooms 3 baths has an open floor plan, vaulted ceilings with abundant natural light. Amazing mountain views, Black Quartz kitchen countertops, Stainless steel appliances, gas fireplace, loft, master suite with 5 piece bath. Full unfinished basement, 3 car garage and a garden ready for harvest. Renters pay all utilities.
This property is off market, which means it's not currently listed for sale or rent on Zillow. This may be different from what's available on other websites or public sources.
