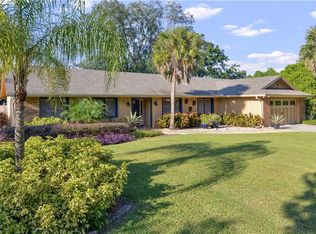Sold for $455,000
$455,000
521 Riviera Dr, Altamonte Springs, FL 32701
3beds
1,669sqft
Single Family Residence
Built in 1980
0.28 Acres Lot
$451,700 Zestimate®
$273/sqft
$2,346 Estimated rent
Home value
$451,700
$411,000 - $497,000
$2,346/mo
Zestimate® history
Loading...
Owner options
Explore your selling options
What's special
Charming Home in Bay Pointe with a Spacious Backyard Located in the quiet and desirable Bay Pointe neighborhood, this well-maintained 3-bedroom, 2-bath split-plan home offers versatile living with two generous family rooms. The kitchen features granite countertops, black appliances, and flows effortlessly into the main living areas—ideal for everyday living and entertaining. Interior highlights include travertine tile flooring, fresh paint, and brand-new carpet throughout. Both bathrooms have been updated, with the second bath offering a relaxing jacuzzi tub. A two-car attached garage provides added storage and convenience. The fully fenced backyard features a paver patio, brand new fence, and a wide gate—perfect for boat or RV parking. Plus, enjoy peace of mind knowing a new roof will be installed prior to closing. Just minutes from the Lake Orienta and Lake Maitland boat ramps, this Bay Pointe gem offers the perfect balance of comfort, functionality, and outdoor lifestyle.
Zillow last checked: 8 hours ago
Listing updated: July 19, 2025 at 10:11am
Listing Provided by:
Audra Wilks 407-252-8582,
KELLER WILLIAMS WINTER PARK 407-545-6430
Bought with:
Amber Spiecher, 3497068
GOLDEN SAPPHIRE REAL ESTATE LLC
Source: Stellar MLS,MLS#: O6302915 Originating MLS: Orlando Regional
Originating MLS: Orlando Regional

Facts & features
Interior
Bedrooms & bathrooms
- Bedrooms: 3
- Bathrooms: 2
- Full bathrooms: 2
Primary bedroom
- Features: Walk-In Closet(s)
- Level: First
- Area: 168 Square Feet
- Dimensions: 12x14
Bedroom 2
- Features: Built-in Closet
- Level: First
- Area: 176 Square Feet
- Dimensions: 11x16
Bedroom 3
- Features: Built-in Closet
- Level: First
- Area: 132 Square Feet
- Dimensions: 11x12
Primary bathroom
- Features: Shower No Tub
- Level: First
Dining room
- Level: First
- Area: 132 Square Feet
- Dimensions: 12x11
Kitchen
- Features: Pantry
- Level: First
- Area: 162 Square Feet
- Dimensions: 18x9
Living room
- Level: First
- Area: 216 Square Feet
- Dimensions: 18x12
Heating
- Central
Cooling
- Central Air
Appliances
- Included: Dishwasher, Disposal, Electric Water Heater, Microwave, Range, Refrigerator
- Laundry: Inside
Features
- Ceiling Fan(s), Crown Molding, High Ceilings, Living Room/Dining Room Combo, Primary Bedroom Main Floor, Solid Surface Counters, Solid Wood Cabinets, Split Bedroom, Walk-In Closet(s)
- Flooring: Carpet, Tile
- Doors: French Doors
- Windows: Blinds
- Has fireplace: No
Interior area
- Total structure area: 2,257
- Total interior livable area: 1,669 sqft
Property
Parking
- Total spaces: 2
- Parking features: Driveway, Garage Door Opener
- Attached garage spaces: 2
- Has uncovered spaces: Yes
Features
- Levels: One
- Stories: 1
- Patio & porch: Patio
- Exterior features: Irrigation System, Sidewalk
Lot
- Size: 0.28 Acres
- Features: City Lot, Near Public Transit, Sidewalk
- Residential vegetation: Mature Landscaping
Details
- Parcel number: 24212952000002830
- Zoning: RES
- Special conditions: None
Construction
Type & style
- Home type: SingleFamily
- Architectural style: Traditional
- Property subtype: Single Family Residence
Materials
- Block
- Foundation: Slab
- Roof: Shingle
Condition
- New construction: No
- Year built: 1980
Utilities & green energy
- Sewer: Public Sewer
- Water: Public
- Utilities for property: BB/HS Internet Available, Cable Available, Electricity Available, Electricity Connected, Fire Hydrant, Public, Sewer Available, Sewer Connected, Sprinkler Recycled, Street Lights, Underground Utilities, Water Available, Water Connected
Community & neighborhood
Community
- Community features: None
Location
- Region: Altamonte Springs
- Subdivision: BARCLAY WOODS
HOA & financial
HOA
- Has HOA: No
Other fees
- Pet fee: $0 monthly
Other financial information
- Total actual rent: 0
Other
Other facts
- Listing terms: Cash,Conventional,VA Loan
- Ownership: Fee Simple
- Road surface type: Paved, Asphalt
Price history
| Date | Event | Price |
|---|---|---|
| 7/18/2025 | Sold | $455,000-3%$273/sqft |
Source: | ||
| 6/13/2025 | Pending sale | $469,000$281/sqft |
Source: | ||
| 5/7/2025 | Price change | $469,000-4.1%$281/sqft |
Source: | ||
| 4/25/2025 | Listed for sale | $489,000+150.8%$293/sqft |
Source: | ||
| 7/10/2021 | Listing removed | -- |
Source: Zillow Rental Manager Report a problem | ||
Public tax history
| Year | Property taxes | Tax assessment |
|---|---|---|
| 2024 | $5,453 +11.8% | $313,948 +10% |
| 2023 | $4,876 +8.1% | $285,407 +10% |
| 2022 | $4,511 +14% | $259,461 +10% |
Find assessor info on the county website
Neighborhood: 32701
Nearby schools
GreatSchools rating
- 3/10Lake Orienta Elementary SchoolGrades: PK-5Distance: 0.1 mi
- 5/10Milwee Middle SchoolGrades: 6-8Distance: 2.7 mi
- 6/10Lyman High SchoolGrades: PK,9-12Distance: 3.1 mi
Schools provided by the listing agent
- Elementary: Lake Orienta Elementary
- Middle: Milwee Middle
- High: Lyman High
Source: Stellar MLS. This data may not be complete. We recommend contacting the local school district to confirm school assignments for this home.
Get a cash offer in 3 minutes
Find out how much your home could sell for in as little as 3 minutes with a no-obligation cash offer.
Estimated market value
$451,700
