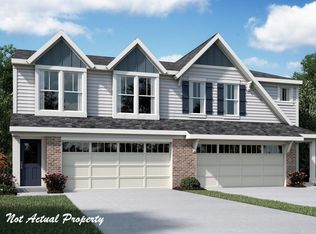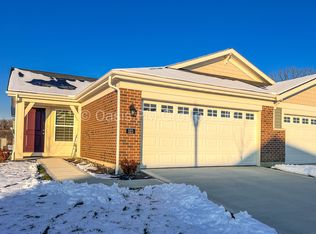Sold for $315,911 on 04/22/24
$315,911
521 Rochdale Run, Delaware, OH 43015
2beds
1,243sqft
Single Family Residence
Built in 2024
6,534 Square Feet Lot
$298,900 Zestimate®
$254/sqft
$2,009 Estimated rent
Home value
$298,900
$284,000 - $314,000
$2,009/mo
Zestimate® history
Loading...
Owner options
Explore your selling options
What's special
Trendy new Wembley Western Craftsman plan in beautiful Ravines of the Olentangy featuring one floor living with an island kitchen with stainless steel appliances, oak cabinetry with 42 inch uppers and soft close hinges, gleaming granite counters, pantry and morning room all open to the large family room. The homeowners retreat is just off the family room and includes an en suite with a double bowl vanity, walk-in shower and walk-in closet. There is an additional bedroom and full bathroom. 2 bay garage.
Zillow last checked: 8 hours ago
Listing updated: March 04, 2025 at 07:10pm
Listed by:
Alexander A Hencheck 614-766-4111,
HMS Real Estate
Bought with:
NON MEMBER
NON MEMBER OFFICE
Source: Columbus and Central Ohio Regional MLS ,MLS#: 224005821
Facts & features
Interior
Bedrooms & bathrooms
- Bedrooms: 2
- Bathrooms: 2
- Full bathrooms: 2
- Main level bedrooms: 2
Heating
- Electric, Heat Pump
Cooling
- Central Air
Features
- Flooring: Carpet, Vinyl
- Windows: Insulated Windows
- Common walls with other units/homes: 1 Common Wall
Interior area
- Total structure area: 1,243
- Total interior livable area: 1,243 sqft
Property
Parking
- Total spaces: 2
- Parking features: Garage Door Opener, Attached
- Attached garage spaces: 2
Features
- Levels: Two
- Patio & porch: Patio
Lot
- Size: 6,534 sqft
Details
- Parcel number: 41911006015001
- Special conditions: Standard
Construction
Type & style
- Home type: SingleFamily
- Property subtype: Single Family Residence
Materials
- Foundation: Slab
Condition
- New construction: Yes
- Year built: 2024
Details
- Warranty included: Yes
Utilities & green energy
- Sewer: Public Sewer
- Water: Public
Community & neighborhood
Location
- Region: Delaware
- Subdivision: Ravines of the Olentangy
HOA & financial
HOA
- Has HOA: Yes
- HOA fee: $180 monthly
Other
Other facts
- Listing terms: VA Loan,FHA,Conventional
Price history
| Date | Event | Price |
|---|---|---|
| 11/21/2025 | Listing removed | $299,000$241/sqft |
Source: | ||
| 10/29/2025 | Contingent | $299,000$241/sqft |
Source: | ||
| 10/17/2025 | Price change | $299,000-3.5%$241/sqft |
Source: | ||
| 10/1/2025 | Price change | $310,000-2.8%$249/sqft |
Source: | ||
| 9/11/2025 | Price change | $319,000-1.5%$257/sqft |
Source: | ||
Public tax history
Tax history is unavailable.
Neighborhood: 43015
Nearby schools
GreatSchools rating
- 6/10James Conger Elementary SchoolGrades: K-5Distance: 0.9 mi
- 8/10John C Dempsey Middle SchoolGrades: 6-8Distance: 2.8 mi
- 7/10Rutherford B Hayes High SchoolGrades: 9-12Distance: 2.4 mi
Get a cash offer in 3 minutes
Find out how much your home could sell for in as little as 3 minutes with a no-obligation cash offer.
Estimated market value
$298,900
Get a cash offer in 3 minutes
Find out how much your home could sell for in as little as 3 minutes with a no-obligation cash offer.
Estimated market value
$298,900

