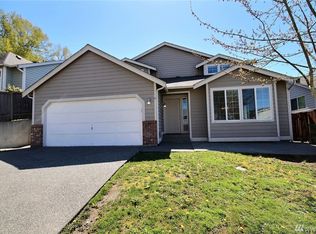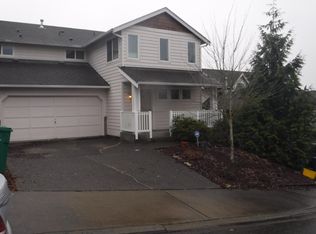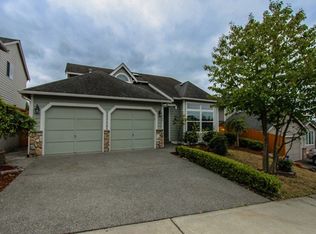You will not only love this house, but you will love its location, too! Located just down the street from the Valley Medical Center medical complex, you will have easy access to Hwy. 167, I-405, Southcenter, Ikea, WalMart, downtown Renton and Kent, Benson Hill, SeaTac airport, and just about anywhere you would want to go! This 2003 home sits on a hill above Talbot Rd. With a territorial view of the Kent Valley. The small front and back yards will be easy to take care of. This home has been very well maintained. New carpet. New paint. New hardwood flooring (not laminate). New appliances. And much more. Step into the entry and you will be immediately greeted with a very comfortable living room to your right with vaulted ceiling. A formal dining room is adjacent to this, and both are freshly carpeted. Walk straight back and you will pass a large entry/coat closet and half-bath/powder room on your way to the living area in back. The kitchen is light and wonderfully laid out. An island in the middle helps with meal prep and clean-up. The stainless appliances include: fridge, electric range, microwave, and dishwasher. A double, ceramic sink is equipped with a very nice, brushed-nickel faucet with pull-out sprayer. Plenty of wood cabinetry throughout is augmented by a pantry under the stairwell. An informal eating area is provided on the hardwood floor in front of the sliding glass door to the backyard. A small patio outside will be well equipped with a BBQ. Next to the dining area is the family room with gas fireplace, also newly carpeted. A door from the family room goes out to the large laundry room with washer/dryer, and the garage is beyond that. The garage is equipped with automatic openers. Upstairs, away from all of the noise, are the master and 3 bedrooms. The master suite includes a large bedroom, walk-in closet, and large 5-piece bath with double sinks. The other three bedrooms share another full bath. Other amenities: wide blinds; fenced yard; view; vinyl windows; garbage disposal. Terms: 15-month lease. $2,000 security deposit; $300 admin fee; $40/adult app fee. Last month's rent staged over 4 months to ease the burden. All utilities by tenant. No pets. No Sec. 8. No smoking inside. Renter's insurance required. Terms: 15-month lease. $2,000 security deposit; $300 admin fee; $40/adult app fee. Last month's rent staged over 4 months to ease the burden. All utilities by tenant. No pets. No Sec. 8. No smoking inside. Renter's insurance required.
This property is off market, which means it's not currently listed for sale or rent on Zillow. This may be different from what's available on other websites or public sources.



